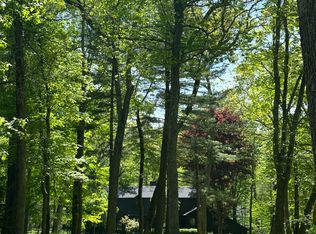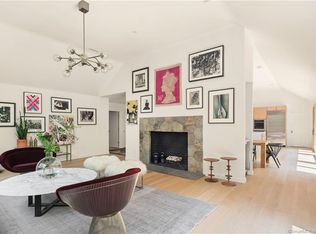This gracious 5 bedroom center hall colonial has it all! Six gorgeous acres of manicured lawn and professionally landscaped property offers seclusion and privacy on one of New Canaans beloved neighborhood streets. Wonderful bones, sunny and bright rooms and a flow that discerning buyers are looking for is just the beginning of what you will love! The kitchen is at the hub of the home with great space, white cabinets and high end stainless steel appliances. A vaulted ceiling family room with fireplace, formal living room with fireplace, dining room, gorgeous sun room, den with fireplace and built ins are just a few of the features on the first floor. Five bedrooms all upstairs include a master suite with two bathrooms and walk in closets. A spacious office stands out over the three car garage. Basement is fully finished with a playroom, full bath and ample storage. Welcome home to 108 Logan Road!
This property is off market, which means it's not currently listed for sale or rent on Zillow. This may be different from what's available on other websites or public sources.

