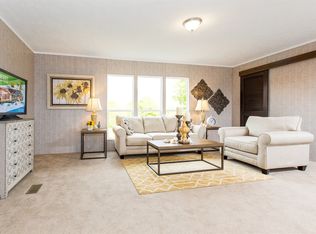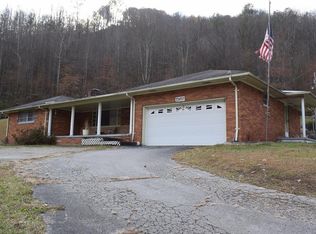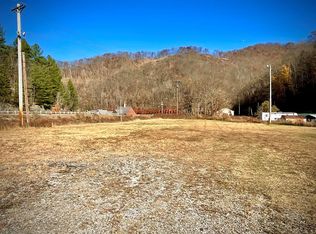Newly renovated 4-Bedroom / 2.5 bathroom Home on 1.2 Acres with Detached Garage & Apartment Single-level 4-bedroom, 2.5 bathroom home, perfectly situated on a spacious 1.2-acre lot. Offering the ideal blend of comfort and convenience, this property features an open-concept layout, a well-appointed kitchen with modern appliances, and a cozy living area perfect for relaxing or entertaining. Enclosed front porch with beautiful natural lighting. 40 x 30 addition including large primary suite & laundry. Large attic storage full length of house & addition New roof on main house & addition Gas fireplaces in primary bedroom & living room New electrical, plumping, drywall & HVAC (2021) Newly installed hot water tanks x2 New septic system The primary suite includes ample closet space and an en-suite bath. Large walk in tile shower & soaking, jetted tub. The additional three bedrooms provide flexibility for family, guests, or a home office. All bedrooms with walk-in closets. Step outside to enjoy the private and peaceful setting, with plenty of room for gardening, recreation, or future expansion. The detached 6 car garage offers additional storage and workspace, ideal for hobbyists or extra vehicle parking. Newly poured concrete back patio, with detached storage building perfect for outdoor kitchen. Full 1 bedroom/ 1 bathroom apartment over the garage with 2 entrances. Laundry hookup & kitchen. Bonus room perfect size for walk-in closet or office. Beautiful sunroom porch on back of apartment. Located on US-119 just minutes from local amenities. 18 miles to Pikeville, 5 miles from Williamson. This home is the perfect blend of rural charm and modern convenience. Key Features: 4 Bedrooms, 2 Bathrooms Single-Level Living Detached Garage & Ample Parking Expansive 1.2-Acre Lot Open-Concept Design Peaceful, Private Setting
This property is off market, which means it's not currently listed for sale or rent on Zillow. This may be different from what's available on other websites or public sources.


