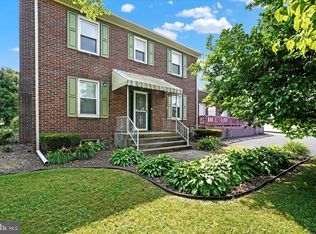Sold for $177,000
$177,000
108 Locust Grove Rd, York, PA 17402
2beds
728sqft
Single Family Residence
Built in 1952
0.26 Acres Lot
$211,700 Zestimate®
$243/sqft
$1,444 Estimated rent
Home value
$211,700
$197,000 - $227,000
$1,444/mo
Zestimate® history
Loading...
Owner options
Explore your selling options
What's special
This updated detached home located on 0.26-acre has 2 bedroom and 1 1/2 bathrooms located in Central School District. Hardwood floors throughout the home. Water Heater 2022, Roof and Windows 2018. Featuring a spacious flat yard and ample patio for gatherings or quiet evenings at home, making this property a warm and inviting place to call home for a first-time home buyer or an investor opportunity. Why continue to pay rent when you can own this home for less per month? Call today for an exclusive tour.
Zillow last checked: 8 hours ago
Listing updated: May 06, 2025 at 08:40am
Listed by:
Ginnie Kite 717-309-0825,
RE/MAX Patriots,
Listing Team: Ginnie Kite Group
Bought with:
Travis Shaffer, RS329001
Berkshire Hathaway HomeServices Homesale Realty
Source: Bright MLS,MLS#: PAYK2070516
Facts & features
Interior
Bedrooms & bathrooms
- Bedrooms: 2
- Bathrooms: 2
- Full bathrooms: 1
- 1/2 bathrooms: 1
- Main level bathrooms: 1
Bedroom 1
- Features: Flooring - HardWood
- Level: Upper
- Area: 169 Square Feet
- Dimensions: 13 x 13
Bedroom 2
- Features: Flooring - HardWood
- Level: Upper
- Area: 96 Square Feet
- Dimensions: 12 x 8
Other
- Features: Flooring - HardWood, Bathroom - Tub Shower
- Level: Upper
- Area: 63 Square Feet
- Dimensions: 9 x 7
Half bath
- Features: Flooring - Ceramic Tile
- Level: Main
- Area: 12 Square Feet
- Dimensions: 4 x 3
Kitchen
- Features: Flooring - HardWood
- Level: Main
- Area: 210 Square Feet
- Dimensions: 21 x 10
Living room
- Features: Ceiling Fan(s), Flooring - HardWood
- Level: Upper
- Area: 234 Square Feet
- Dimensions: 18 x 13
Workshop
- Level: Lower
- Area: 440 Square Feet
- Dimensions: 22 x 20
Heating
- Forced Air, Natural Gas
Cooling
- Central Air, Electric
Appliances
- Included: Gas Water Heater
- Laundry: Main Level
Features
- Windows: Double Hung
- Has basement: No
- Has fireplace: No
Interior area
- Total structure area: 728
- Total interior livable area: 728 sqft
- Finished area above ground: 728
- Finished area below ground: 0
Property
Parking
- Total spaces: 5
- Parking features: Oversized, Off Street, Attached
- Attached garage spaces: 1
- Details: Garage Sqft: 273
Accessibility
- Accessibility features: None
Features
- Levels: Two
- Stories: 2
- Pool features: None
Lot
- Size: 0.26 Acres
Details
- Additional structures: Above Grade, Below Grade
- Parcel number: 46000200048A000000
- Zoning: RESIDENTIAL
- Special conditions: Standard
Construction
Type & style
- Home type: SingleFamily
- Architectural style: Other
- Property subtype: Single Family Residence
Materials
- Vinyl Siding, Aluminum Siding
- Foundation: Block
Condition
- New construction: No
- Year built: 1952
Utilities & green energy
- Electric: 100 Amp Service
- Sewer: Public Sewer
- Water: Public
Community & neighborhood
Location
- Region: York
- Subdivision: Springettsbury Twp
- Municipality: SPRINGETTSBURY TWP
Other
Other facts
- Listing agreement: Exclusive Right To Sell
- Listing terms: Conventional,Cash,FHA,VA Loan
- Ownership: Fee Simple
Price history
| Date | Event | Price |
|---|---|---|
| 4/24/2025 | Sold | $177,000-11.5%$243/sqft |
Source: | ||
| 3/30/2025 | Pending sale | $199,990$275/sqft |
Source: | ||
| 1/31/2025 | Listed for sale | $199,990$275/sqft |
Source: | ||
| 1/5/2025 | Listing removed | $199,990$275/sqft |
Source: | ||
| 11/13/2024 | Price change | $199,990-4.7%$275/sqft |
Source: | ||
Public tax history
| Year | Property taxes | Tax assessment |
|---|---|---|
| 2025 | $2,260 +2.9% | $72,580 |
| 2024 | $2,197 -0.7% | $72,580 |
| 2023 | $2,212 +9.1% | $72,580 |
Find assessor info on the county website
Neighborhood: Stonybrook-Wilshire
Nearby schools
GreatSchools rating
- 6/10Stony Brook El SchoolGrades: K-3Distance: 0.9 mi
- 7/10Central York Middle SchoolGrades: 7-8Distance: 2.7 mi
- 8/10Central York High SchoolGrades: 9-12Distance: 3.6 mi
Schools provided by the listing agent
- District: Central York
Source: Bright MLS. This data may not be complete. We recommend contacting the local school district to confirm school assignments for this home.

Get pre-qualified for a loan
At Zillow Home Loans, we can pre-qualify you in as little as 5 minutes with no impact to your credit score.An equal housing lender. NMLS #10287.
