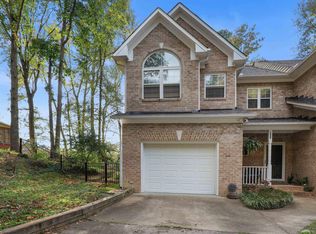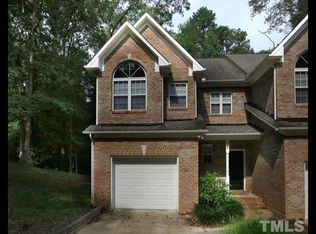Location ,Location,very nice 3 bedroom TownHome. 1 mile to Meadowmont shopping area and restaurants .minutes to park and ride lot for UNC.Near UNC and just minutes to RTP.Fresh Paint,new flooring and carpet,new granite countertops.Huge back yard.Home Warranty.
This property is off market, which means it's not currently listed for sale or rent on Zillow. This may be different from what's available on other websites or public sources.

