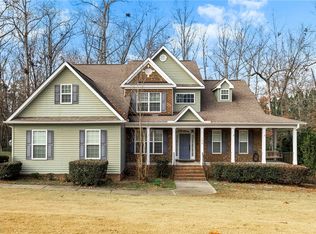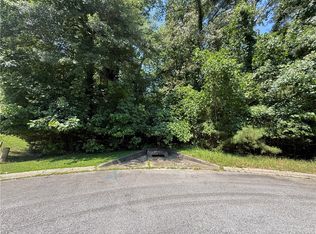Don't miss this awesome home located on a cul-de-sac at picturesque Pine Lakes golf course! The manicured and well-landscaped yard gives the home great curb appeal, while an open floorplan and lots of upgrades make the interior perfect for the picky buyer. Vaulted ceilings in the living room with gas log fireplace and french doors to the screened back porch, a well-equipped kitchen with bar and breakfast area have another access to the over-sized screened porch. The huge master bedroom has a large en-suite bathroom with all the perks. There are 2 more bedrooms on the main level as well as a large laundry room. Upstairs is a 4th bedroom/bonus room, also perfect for a home theater or office area. This home has it all!! It is even close to Broadway Lake!!
This property is off market, which means it's not currently listed for sale or rent on Zillow. This may be different from what's available on other websites or public sources.

