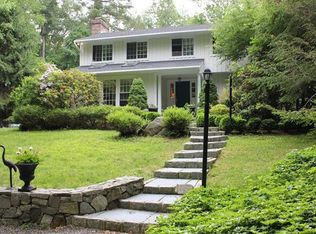Sold for $975,000
$975,000
108 Limestone Road, Ridgefield, CT 06877
4beds
3,461sqft
Single Family Residence
Built in 1850
1 Acres Lot
$1,020,300 Zestimate®
$282/sqft
$6,131 Estimated rent
Home value
$1,020,300
$908,000 - $1.14M
$6,131/mo
Zestimate® history
Loading...
Owner options
Explore your selling options
What's special
A blend of old world charm and modern conveniences welcomes you at 108 Limestone Road with amazing spaces indoors and out to both relax and entertain. Gorgeous oversized great room boasts the original exposed beams and gleaming hardwood floors with doors leading to the back patio. Formal living room features stone fireplace and built-ins and the adjoining sunroom affords beautiful views of the landscaped property and gardens. Eat-in kitchen includes a gas fireplace and the dining room has doors to the front patio. Just off the kitchen is a fifth bedroom or office and full bath. Primary bedroom is ensuite and features a vaulted ceiling. There are two additional bedrooms and full bath on the third floor and a fourth bedroom and full bath on the second level. Many, many recent improvements include new paved driveway, new windows, new water system, and refinished floors. Hous wired for generator. A beautifully manicured property awaits with convenience to Ridgefield's downtown, schools and commuting points. Hurry!
Zillow last checked: 8 hours ago
Listing updated: December 12, 2024 at 01:57pm
Listed by:
Tim Dent Team,
Tim M. Dent 203-470-5605,
Coldwell Banker Realty 203-438-9000
Bought with:
Anne H. Krieger, RES.0770193
William Pitt Sotheby's Int'l
Source: Smart MLS,MLS#: 24019217
Facts & features
Interior
Bedrooms & bathrooms
- Bedrooms: 4
- Bathrooms: 4
- Full bathrooms: 4
Primary bedroom
- Features: Cathedral Ceiling(s), Ceiling Fan(s), Hardwood Floor
- Level: Upper
Bedroom
- Features: Hardwood Floor
- Level: Upper
Bedroom
- Features: Hardwood Floor
- Level: Upper
Bedroom
- Features: Wall/Wall Carpet
- Level: Upper
Dining room
- Features: French Doors, Patio/Terrace
- Level: Main
Great room
- Features: Beamed Ceilings, Hardwood Floor
- Level: Upper
Kitchen
- Features: Gas Log Fireplace
- Level: Main
Living room
- Features: Fireplace, Wood Stove, French Doors
- Level: Upper
Office
- Level: Main
Sun room
- Level: Upper
Heating
- Hot Water, Oil, Propane, Wood
Cooling
- Ceiling Fan(s), Window Unit(s)
Appliances
- Included: Oven/Range, Dishwasher, Washer, Dryer, Water Heater
- Laundry: Main Level
Features
- Basement: Partial
- Attic: Access Via Hatch
- Number of fireplaces: 1
Interior area
- Total structure area: 3,461
- Total interior livable area: 3,461 sqft
- Finished area above ground: 3,461
Property
Parking
- Total spaces: 2
- Parking features: Detached
- Garage spaces: 2
Lot
- Size: 1 Acres
- Features: Few Trees, Level
Details
- Parcel number: 279867
- Zoning: RAA
Construction
Type & style
- Home type: SingleFamily
- Architectural style: Colonial,Antique
- Property subtype: Single Family Residence
Materials
- Shingle Siding
- Foundation: Concrete Perimeter, Stone
- Roof: Asphalt
Condition
- New construction: No
- Year built: 1850
Utilities & green energy
- Sewer: Septic Tank
- Water: Well
Community & neighborhood
Location
- Region: Ridgefield
- Subdivision: Ridgebury
Price history
| Date | Event | Price |
|---|---|---|
| 12/12/2024 | Sold | $975,000$282/sqft |
Source: | ||
| 10/28/2024 | Pending sale | $975,000$282/sqft |
Source: | ||
| 7/3/2024 | Price change | $975,000-2%$282/sqft |
Source: | ||
| 5/30/2024 | Listed for sale | $995,000+68.6%$287/sqft |
Source: | ||
| 1/8/2016 | Sold | $590,000-1.7%$170/sqft |
Source: | ||
Public tax history
| Year | Property taxes | Tax assessment |
|---|---|---|
| 2025 | $11,776 +3.9% | $429,940 |
| 2024 | $11,329 +2.1% | $429,940 |
| 2023 | $11,097 -1.3% | $429,940 +8.7% |
Find assessor info on the county website
Neighborhood: Lake East
Nearby schools
GreatSchools rating
- 9/10Barlow Mountain Elementary SchoolGrades: PK-5Distance: 1.4 mi
- 9/10East Ridge Middle SchoolGrades: 6-8Distance: 2.6 mi
- 10/10Ridgefield High SchoolGrades: 9-12Distance: 2.5 mi
Schools provided by the listing agent
- Elementary: Barlow Mountain
- Middle: Scotts Ridge
- High: Ridgefield
Source: Smart MLS. This data may not be complete. We recommend contacting the local school district to confirm school assignments for this home.
Get pre-qualified for a loan
At Zillow Home Loans, we can pre-qualify you in as little as 5 minutes with no impact to your credit score.An equal housing lender. NMLS #10287.
Sell for more on Zillow
Get a Zillow Showcase℠ listing at no additional cost and you could sell for .
$1,020,300
2% more+$20,406
With Zillow Showcase(estimated)$1,040,706
