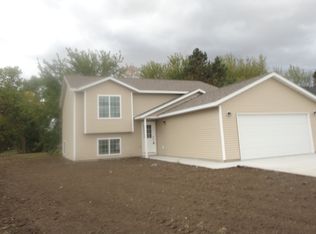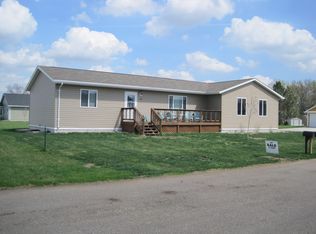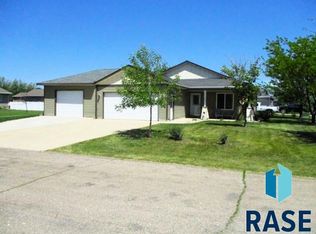Enjoy comfortable living in this fantastic custom home! Plenty of space inside and outside to entertain, natural light, high ceilings, and energy efficient--the sellers really put a lot of thought into designing this home. From the unique live edge Black Hills Pine built-in to the custom Maple cabinets, Quartz counters and professional grade appliances the kitchen is dreamy! In floor heat through out the main level, and forced air/CA in the Upper Level. Want, more finished sq. ft., then finish the loft above the garage and get another 14x28 room. Entry option from the hallway. The sellers have even had a pre-listing home inspection for your convenience! Call your agent today and don't wait to make this home your own!!
This property is off market, which means it's not currently listed for sale or rent on Zillow. This may be different from what's available on other websites or public sources.



