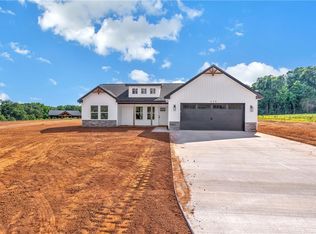DON'T MISS this beautifully remodeled, move in ready home! This 3 bedroom, 2 bath home features a 2 car garage as well as a detached carport, providing plenty of covered storage for any need. Sitting on almost an acre, the lot boasts a huge fenced in yard, with the property extending past the boundary of the rear fence should you wish to expand the yard further. The sellers have modernized the home, opening up rooms, adding a spacious laundry area, and further updating it with new floors, lighting, and fresh paint. An abundance of natural light adds to the contemporary feel of the home, and the upgraded kitchen features new appliances, ample cabinets, a large butcher block topped island, and plenty of counter space. A welcoming living area opening into the large family room/kitchen combination offers an open concept design for a modern yet cozy charm. This expansive dining and living combination lends itself to gatherings with friends and family that can easily flow from one space to the next, ideal for entertaining. The remodeling is not just cosmetic. All the major systems of the home have been attended to. A new metal roof was installed within the last year, the HVAC has been fully serviced, and there are numerous plumbing and electrical updates. Schedule your appointment today - this gem won't last long!
This property is off market, which means it's not currently listed for sale or rent on Zillow. This may be different from what's available on other websites or public sources.
