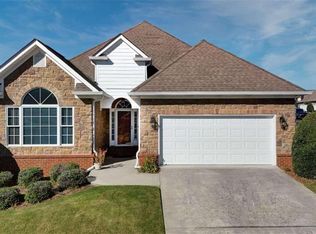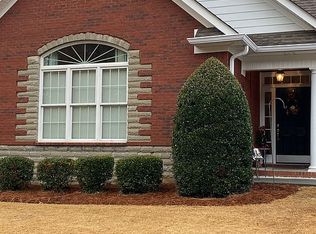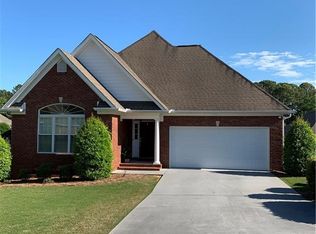Closed
$371,500
108 Lenox Rd SE, Calhoun, GA 30701
3beds
1,889sqft
Single Family Residence, Residential
Built in 2006
7,840.8 Square Feet Lot
$349,000 Zestimate®
$197/sqft
$2,021 Estimated rent
Home value
$349,000
$332,000 - $366,000
$2,021/mo
Zestimate® history
Loading...
Owner options
Explore your selling options
What's special
Less than 2 miles to Interstate 75 and AdventHealth Gordon is a stunning one-level traditional home in Lenox at The Villages. Step inside to be greeted with an impressive great room and striking finishes. Gorgeous hardwood floors, stone flanked gas fireplace, soaring cathedral ceiling and crown molding are a few architectural details. Ample stained kitchen cabinetry, huge pantry, solid counters and a raised breakfast bar complete the kitchen. The open concept dining area offers a succession of rear windows that provide natural light and views to the rear porch. This immaculate home features a split bedroom plan and a generous primary suite. The primary bath offers a whirlpool tub, walk-in closet and a separate his and her vanity with plenty of storage. The rear outdoor space is the home’s beating heart. A covered rear porch and open patio overlook the lush greenery and provide a private oasis. This house feels like home. Positioned in close proximity to the community swimming pool, tennis courts and clubhouse. Must See.
Zillow last checked: 8 hours ago
Listing updated: November 25, 2024 at 10:58pm
Listing Provided by:
Hanna Pate,
Century 21 The Avenues c21theavenues@gmail.com
Bought with:
STEPHANIE JONES, 333583
Coldwell Banker Kinard Realty
Source: FMLS GA,MLS#: 7470797
Facts & features
Interior
Bedrooms & bathrooms
- Bedrooms: 3
- Bathrooms: 2
- Full bathrooms: 2
- Main level bathrooms: 2
- Main level bedrooms: 3
Primary bedroom
- Features: Split Bedroom Plan
- Level: Split Bedroom Plan
Bedroom
- Features: Split Bedroom Plan
Primary bathroom
- Features: Double Vanity, Separate Tub/Shower, Whirlpool Tub
Dining room
- Features: Open Concept
Kitchen
- Features: Breakfast Bar, Cabinets Stain, Eat-in Kitchen, Pantry, Solid Surface Counters
Heating
- Central, Natural Gas
Cooling
- Central Air, Electric
Appliances
- Included: Dishwasher, Dryer, Electric Range, Gas Water Heater, Microwave, Refrigerator, Washer
- Laundry: Laundry Room
Features
- Cathedral Ceiling(s), Crown Molding, Double Vanity, High Ceilings 9 ft Main, Recessed Lighting, Tray Ceiling(s), Walk-In Closet(s)
- Flooring: Carpet, Ceramic Tile, Hardwood
- Windows: Insulated Windows
- Basement: None
- Attic: Pull Down Stairs
- Number of fireplaces: 1
- Fireplace features: Gas Log, Great Room
- Common walls with other units/homes: No Common Walls
Interior area
- Total structure area: 1,889
- Total interior livable area: 1,889 sqft
Property
Parking
- Total spaces: 2
- Parking features: Garage
- Garage spaces: 2
Accessibility
- Accessibility features: Accessible Entrance
Features
- Levels: One
- Stories: 1
- Patio & porch: Patio, Rear Porch
- Exterior features: Rain Gutters
- Pool features: None
- Has spa: Yes
- Spa features: Bath, Community
- Fencing: None
- Has view: Yes
- View description: Neighborhood
- Waterfront features: None
- Body of water: None
Lot
- Size: 7,840 sqft
- Features: Back Yard, Landscaped, Level
Details
- Additional structures: None
- Parcel number: C54 140
- Other equipment: None
- Horse amenities: None
Construction
Type & style
- Home type: SingleFamily
- Architectural style: Traditional
- Property subtype: Single Family Residence, Residential
Materials
- Brick 4 Sides
- Foundation: Slab
- Roof: Shingle
Condition
- Resale
- New construction: No
- Year built: 2006
Utilities & green energy
- Electric: 220 Volts in Laundry
- Sewer: Public Sewer
- Water: Public
- Utilities for property: Cable Available, Electricity Available, Natural Gas Available, Sewer Available, Underground Utilities, Water Available
Green energy
- Energy efficient items: None
- Energy generation: None
Community & neighborhood
Security
- Security features: Carbon Monoxide Detector(s), Smoke Detector(s)
Community
- Community features: Clubhouse, Homeowners Assoc, Near Schools, Pool, Sidewalks, Street Lights, Tennis Court(s)
Location
- Region: Calhoun
- Subdivision: Lenox At The Villages
HOA & financial
HOA
- Has HOA: Yes
- HOA fee: $500 annually
- Services included: Swim, Tennis
Other
Other facts
- Road surface type: Asphalt, Paved
Price history
| Date | Event | Price |
|---|---|---|
| 11/21/2024 | Sold | $371,500-4.7%$197/sqft |
Source: | ||
| 11/7/2024 | Pending sale | $389,900$206/sqft |
Source: | ||
| 11/2/2024 | Listed for sale | $389,900$206/sqft |
Source: | ||
| 10/24/2024 | Pending sale | $389,900$206/sqft |
Source: | ||
| 10/17/2024 | Listed for sale | $389,900+81.3%$206/sqft |
Source: | ||
Public tax history
| Year | Property taxes | Tax assessment |
|---|---|---|
| 2025 | $2,131 +20.4% | $142,000 +18.8% |
| 2024 | $1,770 +14.5% | $119,480 +6.6% |
| 2023 | $1,546 +23.5% | $112,080 +12.1% |
Find assessor info on the county website
Neighborhood: 30701
Nearby schools
GreatSchools rating
- 6/10Calhoun Elementary SchoolGrades: 4-6Distance: 0.3 mi
- 5/10Calhoun Middle SchoolGrades: 7-8Distance: 1.5 mi
- 8/10Calhoun High SchoolGrades: 9-12Distance: 1.5 mi
Schools provided by the listing agent
- Elementary: Calhoun
- Middle: Calhoun
- High: Calhoun
Source: FMLS GA. This data may not be complete. We recommend contacting the local school district to confirm school assignments for this home.
Get a cash offer in 3 minutes
Find out how much your home could sell for in as little as 3 minutes with a no-obligation cash offer.
Estimated market value$349,000
Get a cash offer in 3 minutes
Find out how much your home could sell for in as little as 3 minutes with a no-obligation cash offer.
Estimated market value
$349,000


