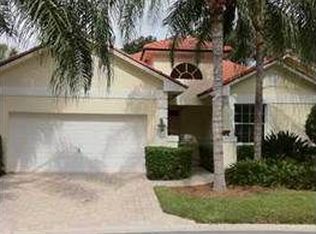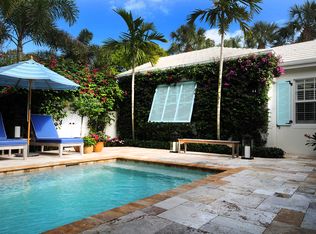Completely renovated 2 Story home in the beautiful private Loxahatchee Club. Soaring 30 ft ceilings and open floor plan give this home a expansive feel. First floor Master can also be an office. Fabulous kitchen for entertaining and cooking. Second floor Master has designer tile on entire wall in the Master Bath which boasts a huge soaking tub and large shower. Walk in Closets in every bedroom. Second floor guest room has a sitting room attached which could be an office or nursery. Lush landscape.
This property is off market, which means it's not currently listed for sale or rent on Zillow. This may be different from what's available on other websites or public sources.

