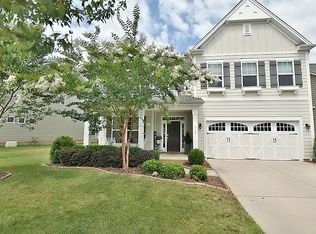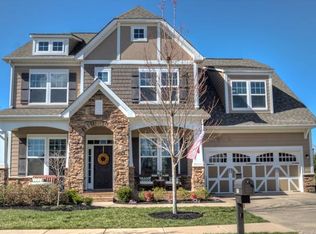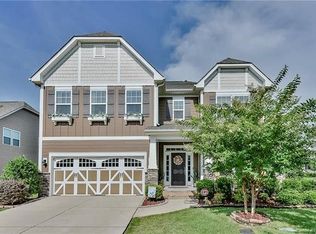Closed
$825,000
108 Landau Rd, Waxhaw, NC 28173
5beds
4,222sqft
Single Family Residence
Built in 2012
0.21 Acres Lot
$844,500 Zestimate®
$195/sqft
$3,900 Estimated rent
Home value
$844,500
$794,000 - $895,000
$3,900/mo
Zestimate® history
Loading...
Owner options
Explore your selling options
What's special
Welcome to this spacious 5 bedroom 4.5 bathroom home located on a quiet tree lined street in the award-winning Millbridge community. The main level features a private guest suite and a dedicated home office. Upstairs offers generously sized bedrooms, an enormous bonus room, and a convenient upstairs laundry room. The layout includes two staircases for added function and flow. Luxury vinyl plank flooring runs throughout the home with no carpet in sight, and every inch has been freshly painted. The oversized double deep garage provides excellent storage or workshop potential. Nestled on a flat and private wooded lot, this home combines comfort, space, and convenience. Millbridge offers resort-style amenities including pools, parks, walking trails, tennis courts, and a clubhouse, all within a top-rated school district.
Zillow last checked: 8 hours ago
Listing updated: August 28, 2025 at 07:11pm
Listing Provided by:
Chelsea Weisensel cweisensel@kw.com,
Keller Williams Ballantyne Area
Bought with:
Ravi Yeruva
Red Bricks Realty LLC
Source: Canopy MLS as distributed by MLS GRID,MLS#: 4284475
Facts & features
Interior
Bedrooms & bathrooms
- Bedrooms: 5
- Bathrooms: 5
- Full bathrooms: 4
- 1/2 bathrooms: 1
- Main level bedrooms: 1
Primary bedroom
- Level: Upper
Bedroom s
- Level: Main
Bedroom s
- Level: Upper
Bedroom s
- Level: Upper
Bedroom s
- Level: Upper
Bathroom full
- Level: Main
Bathroom half
- Level: Main
Bathroom full
- Level: Upper
Bathroom full
- Level: Upper
Bathroom full
- Level: Upper
Bonus room
- Level: Upper
Breakfast
- Level: Main
Dining room
- Level: Main
Great room
- Level: Main
Kitchen
- Level: Main
Laundry
- Level: Upper
Office
- Level: Main
Other
- Level: Upper
Heating
- Forced Air, Natural Gas
Cooling
- Ceiling Fan(s), Central Air, Electric
Appliances
- Included: Dishwasher, Disposal, Exhaust Fan, Filtration System, Gas Cooktop, Gas Water Heater, Microwave, Wall Oven
- Laundry: Electric Dryer Hookup, Laundry Room, Sink, Upper Level
Features
- Breakfast Bar, Built-in Features, Soaking Tub, Kitchen Island, Open Floorplan, Pantry, Walk-In Closet(s)
- Flooring: Tile, Vinyl
- Has basement: No
- Attic: Pull Down Stairs,Walk-In
- Fireplace features: Gas Log, Great Room
Interior area
- Total structure area: 4,222
- Total interior livable area: 4,222 sqft
- Finished area above ground: 4,222
- Finished area below ground: 0
Property
Parking
- Total spaces: 2
- Parking features: Driveway, Attached Garage, Garage Faces Front, Garage on Main Level
- Attached garage spaces: 2
- Has uncovered spaces: Yes
Features
- Levels: Two
- Stories: 2
- Patio & porch: Covered, Front Porch, Patio, Rear Porch
- Exterior features: In-Ground Irrigation
- Pool features: Community
- Fencing: Back Yard,Fenced,Full
Lot
- Size: 0.21 Acres
- Dimensions: 70 x 130
- Features: Private
Details
- Parcel number: 05165051
- Zoning: AL5
- Special conditions: Standard
Construction
Type & style
- Home type: SingleFamily
- Architectural style: Traditional
- Property subtype: Single Family Residence
Materials
- Hardboard Siding
- Foundation: Slab
- Roof: Shingle
Condition
- New construction: No
- Year built: 2012
Utilities & green energy
- Sewer: Public Sewer
- Water: City
Community & neighborhood
Community
- Community features: Clubhouse, Fitness Center, Game Court, Playground, Recreation Area, Sidewalks, Sport Court, Street Lights, Tennis Court(s), Walking Trails
Location
- Region: Waxhaw
- Subdivision: Millbridge
HOA & financial
HOA
- Has HOA: Yes
- HOA fee: $580 semi-annually
- Association name: Hawthorne Management
- Association phone: 704-377-0114
Other
Other facts
- Listing terms: Cash,Conventional
- Road surface type: Concrete, Paved
Price history
| Date | Event | Price |
|---|---|---|
| 8/28/2025 | Sold | $825,000$195/sqft |
Source: | ||
| 7/28/2025 | Pending sale | $825,000$195/sqft |
Source: | ||
| 7/26/2025 | Listed for sale | $825,000+141.2%$195/sqft |
Source: | ||
| 1/31/2013 | Sold | $342,000$81/sqft |
Source: Public Record Report a problem | ||
Public tax history
| Year | Property taxes | Tax assessment |
|---|---|---|
| 2025 | $6,104 +18.4% | $792,500 +57.6% |
| 2024 | $5,156 +1% | $502,900 |
| 2023 | $5,104 | $502,900 |
Find assessor info on the county website
Neighborhood: 28173
Nearby schools
GreatSchools rating
- 7/10Kensington Elementary SchoolGrades: PK-5Distance: 0.7 mi
- 9/10Cuthbertson Middle SchoolGrades: 6-8Distance: 3.7 mi
- 9/10Cuthbertson High SchoolGrades: 9-12Distance: 3.7 mi
Schools provided by the listing agent
- Elementary: Kensington
- Middle: Cuthbertson
- High: Cuthbertson
Source: Canopy MLS as distributed by MLS GRID. This data may not be complete. We recommend contacting the local school district to confirm school assignments for this home.
Get a cash offer in 3 minutes
Find out how much your home could sell for in as little as 3 minutes with a no-obligation cash offer.
Estimated market value$844,500
Get a cash offer in 3 minutes
Find out how much your home could sell for in as little as 3 minutes with a no-obligation cash offer.
Estimated market value
$844,500


