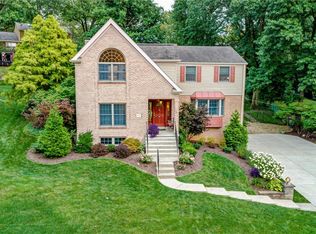Sold for $565,000
$565,000
108 Lamar Rd, Pittsburgh, PA 15241
4beds
2,544sqft
Single Family Residence
Built in 1965
0.36 Acres Lot
$608,100 Zestimate®
$222/sqft
$2,900 Estimated rent
Home value
$608,100
$572,000 - $651,000
$2,900/mo
Zestimate® history
Loading...
Owner options
Explore your selling options
What's special
Nestled on a corner lot, this charming colonial invites you to experience timeless elegance and modern comfort. Neutral decor, rich moldings and hardwood floors throughout. The large living room with fireplace opens into the dining room, perfect for hosting gatherings. Beautiful kitchen boasting cherry quiet-close cabinets, high-end stainless steel appliances, granite countertops and sunny breakfast area. Adjacent is the spacious family room featuring pegged oak floors, built-in cabinets and brick fireplace. All baths are updated. Four spacious bedrooms with ample closet space, including a walk-in closet in the master bedroom. Entertainment awaits in the remodeled game room on the lower level, which also features a nicely finished laundry with built-ins. Enjoy summertime on the newer covered patio overlooking the park-like corner lot, level driveway for play opens to a cul-de-sac street. Wonderful neighborhood is close to major routes, tons of shopping & dining and much more!
Zillow last checked: 8 hours ago
Listing updated: May 31, 2024 at 12:31pm
Listed by:
Mark Ratti 724-933-6300,
RE/MAX SELECT REALTY
Bought with:
Kimberly Yot, RS353739
PIATT SOTHEBY'S INTERNATIONAL REALTY
Source: WPMLS,MLS#: 1648657 Originating MLS: West Penn Multi-List
Originating MLS: West Penn Multi-List
Facts & features
Interior
Bedrooms & bathrooms
- Bedrooms: 4
- Bathrooms: 3
- Full bathrooms: 2
- 1/2 bathrooms: 1
Primary bedroom
- Level: Upper
- Dimensions: 16x13
Bedroom 2
- Level: Upper
- Dimensions: 13x13
Bedroom 3
- Level: Upper
- Dimensions: 13x10
Bedroom 4
- Level: Upper
- Dimensions: 13x10
Dining room
- Level: Main
- Dimensions: 12x11
Entry foyer
- Level: Main
- Dimensions: 8x6
Family room
- Level: Main
- Dimensions: 18x15
Game room
- Level: Lower
- Dimensions: 21x11
Kitchen
- Level: Main
- Dimensions: 22x11
Laundry
- Level: Lower
Living room
- Level: Main
- Dimensions: 23x13
Heating
- Forced Air, Gas
Cooling
- Central Air, Electric
Appliances
- Included: Some Electric Appliances, Some Gas Appliances, Cooktop, Dryer, Dishwasher, Disposal, Microwave, Refrigerator, Stove, Washer
Features
- Flooring: Hardwood, Carpet
- Windows: Multi Pane
- Basement: Finished,Walk-Out Access
- Number of fireplaces: 2
- Fireplace features: Family/Living/Great Room
Interior area
- Total structure area: 2,544
- Total interior livable area: 2,544 sqft
Property
Parking
- Total spaces: 2
- Parking features: Built In, Garage Door Opener
- Has attached garage: Yes
Features
- Levels: Two
- Stories: 2
Lot
- Size: 0.36 Acres
- Dimensions: 109 x 143 x 145 x 90
Details
- Parcel number: 0477A00170000000
Construction
Type & style
- Home type: SingleFamily
- Architectural style: Colonial,Two Story
- Property subtype: Single Family Residence
Materials
- Aluminum Siding, Brick
- Roof: Composition
Condition
- Resale
- Year built: 1965
Details
- Warranty included: Yes
Utilities & green energy
- Sewer: Public Sewer
- Water: Public
Community & neighborhood
Location
- Region: Pittsburgh
- Subdivision: Brookside Farms
Price history
| Date | Event | Price |
|---|---|---|
| 5/31/2024 | Sold | $565,000-1.7%$222/sqft |
Source: | ||
| 4/30/2024 | Contingent | $575,000$226/sqft |
Source: | ||
| 4/26/2024 | Listed for sale | $575,000$226/sqft |
Source: | ||
| 4/15/2024 | Contingent | $575,000$226/sqft |
Source: | ||
| 4/12/2024 | Listed for sale | $575,000+52.3%$226/sqft |
Source: | ||
Public tax history
| Year | Property taxes | Tax assessment |
|---|---|---|
| 2025 | $15,375 +12% | $377,500 +5% |
| 2024 | $13,731 +707.5% | $359,500 |
| 2023 | $1,700 | $359,500 |
Find assessor info on the county website
Neighborhood: 15241
Nearby schools
GreatSchools rating
- 10/10Eisenhower El SchoolGrades: K-4Distance: 1.1 mi
- 7/10Fort Couch Middle SchoolGrades: 7-8Distance: 1.4 mi
- 8/10Upper Saint Clair High SchoolGrades: 9-12Distance: 0.3 mi
Schools provided by the listing agent
- District: Upper St Clair
Source: WPMLS. This data may not be complete. We recommend contacting the local school district to confirm school assignments for this home.
Get pre-qualified for a loan
At Zillow Home Loans, we can pre-qualify you in as little as 5 minutes with no impact to your credit score.An equal housing lender. NMLS #10287.
