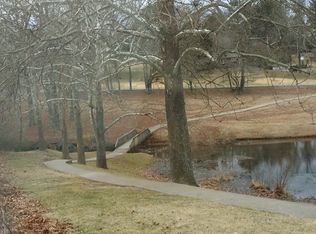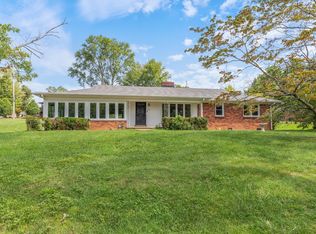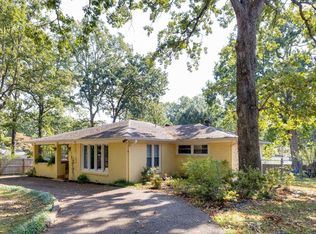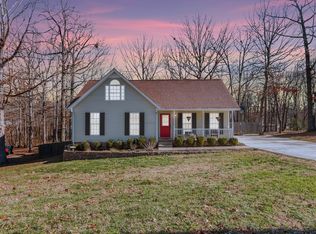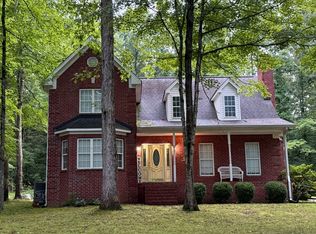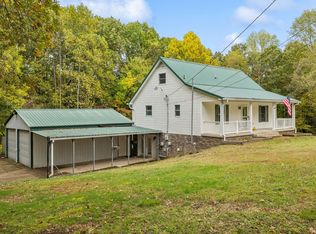NEW PRIVACY WALL INSTALLED to the left of the driveway! Stunning 2-Story home with expansive yard near Luther Lake! Situated on over half an acre, this beautifully maintained home features 3 spacious bedrooms and 2.5 baths, offering plenty of room to relax, work, and entertain. You'll love the bright and open layout with a large kitchen, formal dining room, and generous living space complete with a charming stone fireplace. Enjoy natural light year-round in the enclosed sunroom—equipped with a brand-new mini split unit for comfort in every season. The brand-new plantation shutters add an elevated touch throughout the home. Stay prepared with the newly installed whole-house generator, and enjoy the convenience of all kitchen appliances, washer, and dryer included. The attached 2-car garage, mature trees, and quiet neighborhood make this home an exceptional find in a desirable location. Don't miss your opportunity to make this special property your next home!
For sale
$450,000
108 Lake Valley Rd, Dickson, TN 37055
3beds
2,048sqft
Est.:
Site Built
Built in 1998
0.54 Acres Lot
$-- Zestimate®
$220/sqft
$-- HOA
What's special
Generous living spaceMature treesExpansive yardBright and open layoutLarge kitchenNatural light year-roundEnclosed sunroom
- 139 days |
- 357 |
- 13 |
Zillow last checked: 9 hours ago
Listing updated: November 19, 2025 at 11:24am
Listed by:
Ashley Luther,
Chord Real Estate 615-988-1001
Source: UCMLS,MLS#: 238766
Tour with a local agent
Facts & features
Interior
Bedrooms & bathrooms
- Bedrooms: 3
- Bathrooms: 3
- Full bathrooms: 2
- Partial bathrooms: 1
Primary bedroom
- Level: Upper
- Area: 240
- Dimensions: 15 x 16
Bedroom 2
- Level: Upper
- Area: 120
- Dimensions: 12 x 10
Bedroom 3
- Level: Upper
- Area: 182
- Dimensions: 14 x 13
Dining room
- Level: Main
- Area: 77
- Dimensions: 11 x 7
Kitchen
- Level: Main
- Area: 225
- Dimensions: 15 x 15
Living room
- Level: Main
- Area: 285
- Dimensions: 19 x 15
Heating
- Central
Cooling
- Central Air
Appliances
- Included: Dishwasher, Gas Oven, Disposal, Refrigerator, Gas Range, Microwave, Washer, Dryer
Features
- Ceiling Fan(s)
- Has basement: No
- Number of fireplaces: 1
- Fireplace features: One
Interior area
- Total structure area: 2,048
- Total interior livable area: 2,048 sqft
Property
Parking
- Total spaces: 2
- Parking features: Attached, Garage
- Has attached garage: Yes
- Covered spaces: 2
Features
- Levels: Two
- Patio & porch: Porch, Covered, Patio
Lot
- Size: 0.54 Acres
- Dimensions: 210 x 119 IRR
Details
- Parcel number: 102P E 003.02
Construction
Type & style
- Home type: SingleFamily
- Property subtype: Site Built
Materials
- Stucco, Vinyl Siding
- Foundation: Slab
- Roof: Metal
Condition
- Year built: 1998
Utilities & green energy
- Sewer: Public Sewer
- Water: Public
Community & HOA
Community
- Subdivision: None
HOA
- Has HOA: No
- Amenities included: None
Location
- Region: Dickson
Financial & listing details
- Price per square foot: $220/sqft
- Tax assessed value: $430,500
- Annual tax amount: $2,583
- Date on market: 8/20/2025
Estimated market value
Not available
Estimated sales range
Not available
Not available
Price history
Price history
| Date | Event | Price |
|---|---|---|
| 8/20/2025 | Listed for sale | $450,000-2%$220/sqft |
Source: | ||
| 6/1/2025 | Listing removed | $459,000$224/sqft |
Source: | ||
| 3/20/2025 | Price change | $459,000-2.1%$224/sqft |
Source: | ||
| 11/26/2024 | Listed for sale | $469,000+25.1%$229/sqft |
Source: | ||
| 11/9/2023 | Sold | $375,000-5.5%$183/sqft |
Source: | ||
Public tax history
Public tax history
| Year | Property taxes | Tax assessment |
|---|---|---|
| 2024 | $2,583 +23.6% | $107,625 +60.8% |
| 2023 | $2,090 | $66,925 |
| 2022 | $2,090 | $66,925 |
Find assessor info on the county website
BuyAbility℠ payment
Est. payment
$2,494/mo
Principal & interest
$2148
Property taxes
$188
Home insurance
$158
Climate risks
Neighborhood: 37055
Nearby schools
GreatSchools rating
- 6/10The Discovery SchoolGrades: K-5Distance: 0.3 mi
- 6/10Dickson Middle SchoolGrades: 6-8Distance: 1.1 mi
- 5/10Dickson County High SchoolGrades: 9-12Distance: 1.4 mi
- Loading
- Loading
