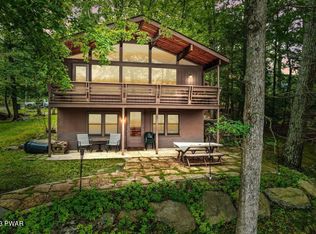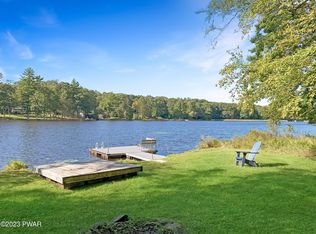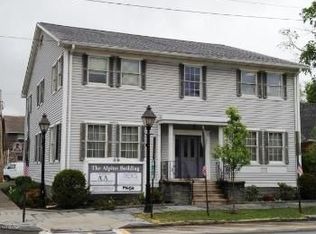Sold for $710,000 on 07/24/24
$710,000
108 Lake Shore Rd, Shohola, PA 18458
3beds
2,536sqft
Single Family Residence
Built in 1988
0.36 Acres Lot
$779,100 Zestimate®
$280/sqft
$2,571 Estimated rent
Home value
$779,100
$654,000 - $927,000
$2,571/mo
Zestimate® history
Loading...
Owner options
Explore your selling options
What's special
Immaculate and beautiful LAKEFRONT HOME on a double lot on Pristine Walker Lake. Home features 2 bedrooms and a bath on the main level, primary bedroom and bath on second level with a small balcony/deck overlooking the lake. Open floor plan for kitchen with new Maytag appliances, quartz countertops, large dining room with a wall of windows looking out at the lake, hardwood floors,and living room with large brick gas fireplace. Finished daylight lower level with patio doors out to the lake and woodstove. Outside shower, wrap around deck, large garage, newly refurbished hot tub spa, new whole house generator and new 200 amp. electrical service. Lots of skylights and beamed ceilings. Lots of closets and storage areas with additional unfinished 37 x 16 basement area for storage. Best of all Custom-built boathouse with electric, a ramp and a deck. Permanent dock and two removable aluminum sections to add on. New propane gas Hot water baseboard heat, Four zones, and two central air units. Lots more, easy to show. House comes furnished with most of the furnishings which are high end and very very nice.
Zillow last checked: 8 hours ago
Listing updated: July 16, 2025 at 10:30am
Listed by:
Audrey Lanham 800-372-4268,
Davis R. Chant - Milford,
Jared Lanham 800-372-4268,
Davis R. Chant - Milford
Bought with:
Trudessa Batzel, RS336381
Davis R. Chant - Lake Wallenpaupack
Bridget Gelderman, RM426117
Davis R. Chant - Lake Wallenpaupack
Source: PWAR,MLS#: PW241628
Facts & features
Interior
Bedrooms & bathrooms
- Bedrooms: 3
- Bathrooms: 2
- Full bathrooms: 2
Primary bedroom
- Area: 306
- Dimensions: 18 x 17
Bedroom 1
- Area: 110
- Dimensions: 10 x 11
Bedroom 2
- Area: 80
- Dimensions: 10 x 8
Primary bathroom
- Area: 55
- Dimensions: 5 x 11
Bathroom 1
- Area: 40
- Dimensions: 8 x 5
Basement
- Area: 592
- Dimensions: 37 x 16
Bonus room
- Area: 60
- Dimensions: 10 x 6
Dining room
- Area: 252
- Dimensions: 12 x 21
Family room
- Area: 476
- Dimensions: 28 x 17
Kitchen
- Area: 128
- Dimensions: 16 x 8
Living room
- Area: 476
- Dimensions: 28 x 17
Heating
- Hot Water, Zoned, Propane
Cooling
- Central Air
Appliances
- Included: Dishwasher, Microwave, Water Purifier, Washer/Dryer Stacked, Tankless Water Heater, Free-Standing Gas Oven, Dryer
Features
- Beamed Ceilings, Open Floorplan, Kitchen Island, Central Vacuum
- Flooring: Carpet, Hardwood, Ceramic Tile
- Basement: Daylight,Storage Space,Walk-Out Access,Partially Finished,Heated,Exterior Entry
- Attic: None
- Number of fireplaces: 1
- Fireplace features: Living Room, Propane
Interior area
- Total structure area: 2,536
- Total interior livable area: 2,536 sqft
- Finished area above ground: 2,026
- Finished area below ground: 500
Property
Parking
- Total spaces: 1
- Parking features: Asphalt, Garage Faces Side
- Garage spaces: 1
Features
- Levels: Two
- Stories: 2
- Patio & porch: Deck, Wrap Around, Front Porch
- Exterior features: Lighting, Rain Gutters, Private Yard, Outdoor Shower
- Has spa: Yes
- Spa features: Fiberglass
- Has view: Yes
- View description: Lake
- Has water view: Yes
- Water view: Lake
- Waterfront features: Beach Access, Lake, Lake Front, Lake Privileges
- Body of water: Walker Lake
Lot
- Size: 0.36 Acres
- Features: Views, Wooded
Details
- Additional structures: Boat House, Garage(s)
- Parcel number: 049.020413 005643
- Zoning: Residential
- Other equipment: Fuel Tank(s), Generator
Construction
Type & style
- Home type: SingleFamily
- Architectural style: Country
- Property subtype: Single Family Residence
Materials
- Vinyl Siding
- Foundation: Block, Combination
- Roof: Asbestos Shingle
Condition
- New construction: No
- Year built: 1988
Utilities & green energy
- Electric: 200+ Amp Service
- Water: Well
- Utilities for property: Cable Available, Electricity Connected
Community & neighborhood
Community
- Community features: Clubhouse, Tennis Court(s), Lake, Fishing
Location
- Region: Shohola
- Subdivision: Walker Lake Estates
HOA & financial
HOA
- Has HOA: Yes
- HOA fee: $900 annually
- Amenities included: Beach Access, Meeting Room, Tennis Court(s), Snow Removal, Clubhouse, Beach Rights
- Services included: Snow Removal
- Second HOA fee: $900 one time
Other
Other facts
- Listing terms: Cash,Conventional
- Road surface type: Paved
Price history
| Date | Event | Price |
|---|---|---|
| 7/24/2024 | Sold | $710,000-2.1%$280/sqft |
Source: | ||
| 6/13/2024 | Pending sale | $725,000$286/sqft |
Source: | ||
| 6/2/2024 | Listed for sale | $725,000$286/sqft |
Source: | ||
Public tax history
| Year | Property taxes | Tax assessment |
|---|---|---|
| 2025 | $6,191 +4.5% | $37,590 |
| 2024 | $5,923 +2.8% | $37,590 |
| 2023 | $5,763 +2.7% | $37,590 |
Find assessor info on the county website
Neighborhood: 18458
Nearby schools
GreatSchools rating
- 8/10Shohola El SchoolGrades: K-5Distance: 3.2 mi
- 6/10Delaware Valley Middle SchoolGrades: 6-8Distance: 10.3 mi
- 10/10Delaware Valley High SchoolGrades: 9-12Distance: 8.7 mi

Get pre-qualified for a loan
At Zillow Home Loans, we can pre-qualify you in as little as 5 minutes with no impact to your credit score.An equal housing lender. NMLS #10287.


