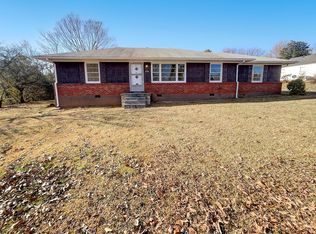Closed
$395,000
108 Lake Circle Rd, Dickson, TN 37055
3beds
2,349sqft
Single Family Residence, Residential
Built in 1961
0.73 Acres Lot
$396,400 Zestimate®
$168/sqft
$2,437 Estimated rent
Home value
$396,400
$365,000 - $432,000
$2,437/mo
Zestimate® history
Loading...
Owner options
Explore your selling options
What's special
A location that is second to NONE!! All the amenities of DICKSON COUNTY are at your fingertips!! *LUTHER LAKE* updated home offering the ideal balance of SPACE AND LEISURE with an INGROUND POOL & stamped concrete surround, HARDWOOD FLOORING & TILE THROUGHOUT, Concrete/CONCRETE STAMPED COVERED PORCHES, STAINLESS STEEL APPLIANCES (refrigerator does not stay), Oil rubbed bronze and brushed nickel plumbing fixtures, updated lighting, MANTLE AND TILE SURROUND FIREPLACE, LOW MAINTENANCE LANDSCAPING, LEVEL/CORNER LOT, FRONT YARD SHADE provided by mature trees ~ located in the middle of town ~ trade your carkeys for walking shoes and enjoy your evening STROLLING around the LAKE ~ This property was designed for comfort and features 3 bedrooms 2.5 updated baths, oversized utility room, heated and cooled garage space + ample living space, PERFECT for entertaining guests, cozy nights in by the FIREPLACE or HOT Summer Days by the Pool ~ENJOY ALL 4 TENNESSEE SEASONS ~ buyer to verify all pertinent information
Zillow last checked: 8 hours ago
Listing updated: November 12, 2025 at 03:45pm
Listing Provided by:
June Twisdale 615-483-0944,
Parker Peery Properties,
Beth Thornton 615-519-7175,
Parker Peery Properties
Bought with:
Kayla Carter Williams, 333658
Realty Executives Hometown Living
Source: RealTracs MLS as distributed by MLS GRID,MLS#: 3012912
Facts & features
Interior
Bedrooms & bathrooms
- Bedrooms: 3
- Bathrooms: 3
- Full bathrooms: 2
- 1/2 bathrooms: 1
- Main level bedrooms: 3
Bedroom 1
- Features: Walk-In Closet(s)
- Level: Walk-In Closet(s)
- Area: 176 Square Feet
- Dimensions: 16x11
Bedroom 2
- Area: 165 Square Feet
- Dimensions: 15x11
Bedroom 3
- Area: 132 Square Feet
- Dimensions: 12x11
Primary bathroom
- Features: Primary Bedroom
- Level: Primary Bedroom
Dining room
- Features: Combination
- Level: Combination
- Area: 176 Square Feet
- Dimensions: 16x11
Kitchen
- Area: 110 Square Feet
- Dimensions: 11x10
Living room
- Features: Combination
- Level: Combination
- Area: 459 Square Feet
- Dimensions: 27x17
Other
- Features: Utility Room
- Level: Utility Room
- Area: 168 Square Feet
- Dimensions: 14x12
Heating
- Central
Cooling
- Ceiling Fan(s), Central Air
Appliances
- Included: Electric Oven, Electric Range, Dishwasher, Ice Maker, Microwave, Refrigerator
Features
- Ceiling Fan(s), Open Floorplan, Kitchen Island
- Flooring: Wood
- Basement: Crawl Space
- Number of fireplaces: 1
- Fireplace features: Family Room, Gas
Interior area
- Total structure area: 2,349
- Total interior livable area: 2,349 sqft
- Finished area above ground: 2,349
Property
Parking
- Total spaces: 5
- Parking features: Garage Faces Side
- Garage spaces: 1
- Uncovered spaces: 4
Features
- Levels: One
- Stories: 1
- Patio & porch: Patio, Covered, Porch
- Has private pool: Yes
- Pool features: In Ground
- Fencing: Other
Lot
- Size: 0.73 Acres
- Dimensions: 166 x 222 IRR
Details
- Additional structures: Storage
- Parcel number: 102P E 01300 000
- Special conditions: Standard
Construction
Type & style
- Home type: SingleFamily
- Architectural style: Ranch
- Property subtype: Single Family Residence, Residential
Materials
- Brick
- Roof: Shingle
Condition
- New construction: No
- Year built: 1961
Utilities & green energy
- Sewer: Public Sewer
- Water: Public
- Utilities for property: Water Available
Community & neighborhood
Location
- Region: Dickson
Price history
| Date | Event | Price |
|---|---|---|
| 11/12/2025 | Sold | $395,000-1.2%$168/sqft |
Source: | ||
| 11/3/2025 | Pending sale | $399,900$170/sqft |
Source: | ||
| 10/21/2025 | Contingent | $399,900$170/sqft |
Source: | ||
| 10/19/2025 | Listed for sale | $399,900$170/sqft |
Source: | ||
| 10/17/2025 | Contingent | $399,900$170/sqft |
Source: | ||
Public tax history
| Year | Property taxes | Tax assessment |
|---|---|---|
| 2024 | $2,168 +10.1% | $90,325 +43.3% |
| 2023 | $1,969 | $63,025 |
| 2022 | $1,969 | $63,025 |
Find assessor info on the county website
Neighborhood: 37055
Nearby schools
GreatSchools rating
- 6/10The Discovery SchoolGrades: K-5Distance: 0.4 mi
- 6/10Dickson Middle SchoolGrades: 6-8Distance: 1.1 mi
- 5/10Dickson County High SchoolGrades: 9-12Distance: 1.4 mi
Schools provided by the listing agent
- Elementary: The Discovery School
- Middle: Dickson Middle School
- High: Dickson County High School
Source: RealTracs MLS as distributed by MLS GRID. This data may not be complete. We recommend contacting the local school district to confirm school assignments for this home.
Get a cash offer in 3 minutes
Find out how much your home could sell for in as little as 3 minutes with a no-obligation cash offer.
Estimated market value
$396,400
Get a cash offer in 3 minutes
Find out how much your home could sell for in as little as 3 minutes with a no-obligation cash offer.
Estimated market value
$396,400
