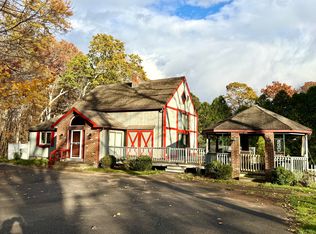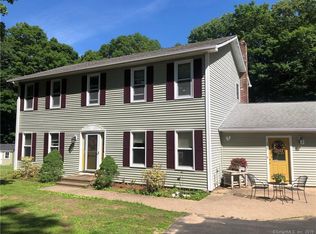Sold for $335,000
$335,000
108 Krapf Road, Ashford, CT 06278
3beds
1,564sqft
Single Family Residence
Built in 1954
6.21 Acres Lot
$401,100 Zestimate®
$214/sqft
$2,700 Estimated rent
Home value
$401,100
$373,000 - $429,000
$2,700/mo
Zestimate® history
Loading...
Owner options
Explore your selling options
What's special
Welcome to this charming ranch-style retreat on over 6 acres! This delightful home features 3 bedrooms, 1.5 baths, and a cozy living room adorned with refinished hardwood floors, a picturesque bay window, and a stunning fieldstone fireplace, perfect for those cozy evenings. The eat-in kitchen is a blend of rustic charm and functionality, boasting knotty pine cabinetry and a charming breakfast nook where you can enjoy your morning coffee while taking in the serene views. The convenience of an enclosed breezeway connects the main house to a one-car garage, providing additional storage and protection from the elements. Each bedroom is thoughtfully designed with built-in storage solutions, ensuring ample space and organization. The walk-out lower level offers endless potential, whether you envision a family room, home office, or workshop. This home is generator-ready with a transfer switch, providing peace of mind during power outages. Experience the best of country living while being close to modern conveniences. Schedule your tour today and discover the beauty and tranquility of this exceptional property!
Zillow last checked: 8 hours ago
Listing updated: October 18, 2024 at 08:49am
Listed by:
King Team at Home Selling Team,
Noah King 860-933-3432,
Home Selling Team 860-456-7653
Bought with:
Noah King, REB.0793335
Home Selling Team
Source: Smart MLS,MLS#: 24033458
Facts & features
Interior
Bedrooms & bathrooms
- Bedrooms: 3
- Bathrooms: 2
- Full bathrooms: 1
- 1/2 bathrooms: 1
Primary bedroom
- Features: Built-in Features, Hardwood Floor
- Level: Main
Bedroom
- Features: Built-in Features, Hardwood Floor
- Level: Main
Bedroom
- Features: Hardwood Floor
- Level: Main
Dining room
- Features: Hardwood Floor
- Level: Main
Kitchen
- Features: Breakfast Nook, Country, Eating Space
- Level: Main
Living room
- Features: Bay/Bow Window, Built-in Features, Fireplace, Hardwood Floor
- Level: Main
Heating
- Hot Water, Oil
Cooling
- None
Appliances
- Included: Oven/Range, Refrigerator, Washer, Dryer, Water Heater
- Laundry: Main Level
Features
- Windows: Thermopane Windows
- Basement: Full,Unfinished
- Attic: Pull Down Stairs
- Number of fireplaces: 1
Interior area
- Total structure area: 1,564
- Total interior livable area: 1,564 sqft
- Finished area above ground: 1,564
Property
Parking
- Total spaces: 1
- Parking features: Attached
- Attached garage spaces: 1
Lot
- Size: 6.21 Acres
- Features: Few Trees
Details
- Parcel number: 1670126
- Zoning: RA
- Other equipment: Generator Ready
Construction
Type & style
- Home type: SingleFamily
- Architectural style: Ranch
- Property subtype: Single Family Residence
Materials
- Clapboard
- Foundation: Stone
- Roof: Asphalt
Condition
- New construction: No
- Year built: 1954
Utilities & green energy
- Sewer: Septic Tank
- Water: Well
Green energy
- Energy efficient items: Windows
Community & neighborhood
Location
- Region: Ashford
Price history
| Date | Event | Price |
|---|---|---|
| 10/11/2024 | Sold | $335,000-4.3%$214/sqft |
Source: | ||
| 8/23/2024 | Price change | $350,000+7.7%$224/sqft |
Source: | ||
| 7/22/2024 | Listed for sale | $325,000$208/sqft |
Source: | ||
Public tax history
| Year | Property taxes | Tax assessment |
|---|---|---|
| 2025 | $5,203 +12.4% | $143,010 +6.1% |
| 2024 | $4,630 +3.8% | $134,750 |
| 2023 | $4,459 -0.9% | $134,750 -3.4% |
Find assessor info on the county website
Neighborhood: 06278
Nearby schools
GreatSchools rating
- 4/10Ashford SchoolGrades: PK-8Distance: 1.8 mi
- 8/10E. O. Smith High SchoolGrades: 9-12Distance: 5.5 mi
Schools provided by the listing agent
- Elementary: Ashford
- High: Smith
Source: Smart MLS. This data may not be complete. We recommend contacting the local school district to confirm school assignments for this home.
Get pre-qualified for a loan
At Zillow Home Loans, we can pre-qualify you in as little as 5 minutes with no impact to your credit score.An equal housing lender. NMLS #10287.
Sell with ease on Zillow
Get a Zillow Showcase℠ listing at no additional cost and you could sell for —faster.
$401,100
2% more+$8,022
With Zillow Showcase(estimated)$409,122

