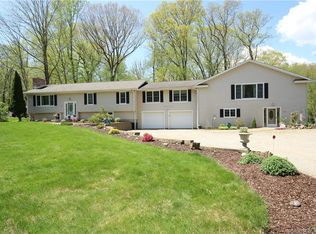Exclusively Listed and Presented by Paul Ferreira. For more insights and details or a private viewing contact me at 203-209-8111. Split level Contemporary home with everything you need and more. Main level features include: Open floor plan for entertaining : Kitchen with white cabinets (206 sq ft.) : Living Room with stone fireplace and surrounded by windows (455 sq ft.) : Dining Room ( 80 sq ft.) : Kitchen, Dining, Living room combination (738 sq ft.) : Private Master Bedroom suite (461 sq ft.) with full bathroom, room size walk in closets : 3 more great sized bedroom : 1/2 bathroom for guest. Lower level ( walk out ) features include: Possible In-law : Recreation Room with full bathroom and slider to rear yard (488 sq ft.) : Family room with washer/dryer room and storage with door to the rear patio ( 411 sq ft.). Exterior features include: Deck (679 sq ft.) : Patio (388 sq ft.) totaling 1,067 sq ft. of outdoor entertaining : 2 car garage (365 sq ft.). Area features include: 1 mile to all major shopping and restaurants : 3/4 mile to Route 111 & Route 110 : 2.1 miles to Route 25 : 4.3 miles to the Merritt Parkway : 6.8 miles to Route 8 : 8.1 miles to Bridgeport train station : 9.2 miles to I-95 North & South ramps. This home offers a premier location. Built with only quality materials and attention paid to architectural detail. This split level style home is +/- SF features 10 Rooms, 4 Bedrooms, 3 Full & 1 Half bathroom, finished walk out lower level, 2 Car garage attached, Deck and patio for entertaining.
This property is off market, which means it's not currently listed for sale or rent on Zillow. This may be different from what's available on other websites or public sources.
