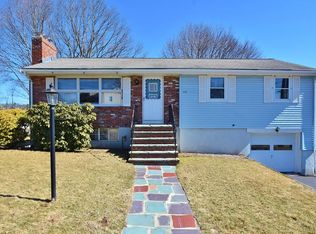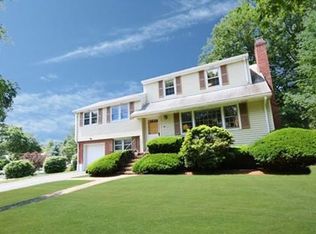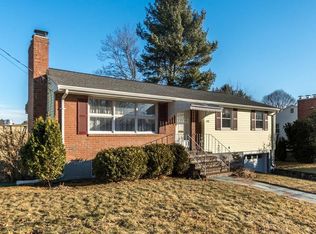Sold for $959,000
$959,000
108 Kingston Rd, Waltham, MA 02451
3beds
2,260sqft
Single Family Residence
Built in 1961
0.34 Acres Lot
$1,027,900 Zestimate®
$424/sqft
$3,777 Estimated rent
Home value
$1,027,900
$977,000 - $1.09M
$3,777/mo
Zestimate® history
Loading...
Owner options
Explore your selling options
What's special
Amazing renovated home inside & out with a wide open floor plan ideal for entertaining family & friends. Hardwood flooring plus neutral color palette throughout the main level unifies the space. Kitchen features center island w/ quartz counters highlighted by statement pendant lighting, SS appliances, sleek hood vent, induction cooktop, glass front cabinet + under cabinet lighting accentuating the quartz backsplash. Picture window fills the living room w/an abundance of light. White brick fireplace topped w/ chunky mantle anchors the space. Dining area is perfect for an intimate dinner or large gathering. Down the hall is a full bath w/ double vanity & contemporary brass fixtures plus 3 bedrooms each one larger than the next. Just off the kitchen is a sunroom surrounded by full length windows & a beamed ceiling. From here you can enter the backyard. The lower level has a family room w/ built in bookcase, 2 closets, garage access & a full bath/laundry. Near shopping, highway & more!
Zillow last checked: 8 hours ago
Listing updated: January 31, 2024 at 05:34pm
Listed by:
Daniele Parravano 781-835-9967,
RE/MAX Distinct Advantage 781-326-9200,
Alex Jowdy 781-706-1394
Bought with:
Michael P. Hughes
eXp Realty
Source: MLS PIN,MLS#: 73186111
Facts & features
Interior
Bedrooms & bathrooms
- Bedrooms: 3
- Bathrooms: 2
- Full bathrooms: 2
- Main level bathrooms: 1
- Main level bedrooms: 1
Primary bedroom
- Features: Closet, Flooring - Hardwood, Lighting - Overhead
- Level: Main,First
- Area: 154
- Dimensions: 14 x 11
Bedroom 2
- Features: Closet, Flooring - Hardwood, Lighting - Overhead
- Level: First
- Area: 106.05
- Dimensions: 10.1 x 10.5
Bedroom 3
- Features: Closet, Flooring - Hardwood, Lighting - Overhead
- Level: First
- Area: 127.17
- Dimensions: 9.7 x 13.11
Primary bathroom
- Features: No
Bathroom 1
- Features: Bathroom - Full, Bathroom - Double Vanity/Sink, Bathroom - Tiled With Tub & Shower, Closet - Linen, Flooring - Stone/Ceramic Tile, Countertops - Stone/Granite/Solid, Countertops - Upgraded, Cabinets - Upgraded, Recessed Lighting, Lighting - Sconce
- Level: Main,First
- Area: 49.5
- Dimensions: 4.5 x 11
Bathroom 2
- Features: Bathroom - Full, Bathroom - Tiled With Shower Stall, Flooring - Stone/Ceramic Tile, Countertops - Stone/Granite/Solid, Countertops - Upgraded, Cabinets - Upgraded, Dryer Hookup - Electric, Recessed Lighting, Washer Hookup, Lighting - Sconce, Pocket Door
- Level: Basement
- Area: 103.24
- Dimensions: 8.9 x 11.6
Dining room
- Features: Flooring - Hardwood, Open Floorplan, Lighting - Pendant
- Level: Main,First
- Area: 156.18
- Dimensions: 13.7 x 11.4
Family room
- Features: Closet, Closet/Cabinets - Custom Built, Flooring - Laminate
- Level: Basement
- Area: 400.14
- Dimensions: 17.1 x 23.4
Kitchen
- Features: Flooring - Hardwood, Countertops - Stone/Granite/Solid, Countertops - Upgraded, Kitchen Island, Cabinets - Upgraded, Open Floorplan, Recessed Lighting, Lighting - Pendant
- Level: Main,First
- Area: 138.05
- Dimensions: 12.11 x 11.4
Living room
- Features: Flooring - Hardwood, Window(s) - Picture, Open Floorplan, Recessed Lighting
- Level: Main,First
- Area: 291.61
- Dimensions: 24.1 x 12.1
Heating
- Baseboard, Oil
Cooling
- Central Air
Appliances
- Included: Electric Water Heater, Range, Dishwasher, Disposal, Refrigerator
- Laundry: In Basement, Electric Dryer Hookup, Washer Hookup
Features
- Beamed Ceilings, Recessed Lighting, Sun Room
- Flooring: Tile, Hardwood, Flooring - Hardwood
- Basement: Full,Partially Finished,Interior Entry,Garage Access
- Number of fireplaces: 1
- Fireplace features: Living Room
Interior area
- Total structure area: 2,260
- Total interior livable area: 2,260 sqft
Property
Parking
- Total spaces: 7
- Parking features: Attached, Under, Off Street, Paved
- Attached garage spaces: 1
- Uncovered spaces: 6
Features
- Exterior features: Storage, Professional Landscaping, Decorative Lighting
Lot
- Size: 0.34 Acres
- Features: Corner Lot, Gentle Sloping, Level, Sloped
Details
- Parcel number: M:014 B:004 L:0001,828000
- Zoning: RES
Construction
Type & style
- Home type: SingleFamily
- Architectural style: Ranch
- Property subtype: Single Family Residence
Materials
- Frame
- Foundation: Concrete Perimeter
- Roof: Shingle
Condition
- Year built: 1961
Utilities & green energy
- Electric: Circuit Breakers
- Sewer: Public Sewer
- Water: Public
- Utilities for property: for Electric Range, for Electric Oven, for Electric Dryer, Washer Hookup
Community & neighborhood
Community
- Community features: Public Transportation, Shopping, Tennis Court(s), Park, Walk/Jog Trails, Medical Facility, Bike Path, Conservation Area, Highway Access, House of Worship, Public School, T-Station, University, Sidewalks
Location
- Region: Waltham
Other
Other facts
- Road surface type: Paved
Price history
| Date | Event | Price |
|---|---|---|
| 1/31/2024 | Sold | $959,000$424/sqft |
Source: MLS PIN #73186111 Report a problem | ||
| 12/22/2023 | Contingent | $959,000$424/sqft |
Source: MLS PIN #73186111 Report a problem | ||
| 12/8/2023 | Listed for sale | $959,000$424/sqft |
Source: MLS PIN #73186111 Report a problem | ||
| 12/8/2023 | Listing removed | $959,000$424/sqft |
Source: MLS PIN #73164283 Report a problem | ||
| 11/7/2023 | Contingent | $959,000$424/sqft |
Source: MLS PIN #73164283 Report a problem | ||
Public tax history
| Year | Property taxes | Tax assessment |
|---|---|---|
| 2025 | $7,498 +5.5% | $763,500 +3.5% |
| 2024 | $7,110 +1.4% | $737,600 +8.5% |
| 2023 | $7,013 +0.7% | $679,600 +8.7% |
Find assessor info on the county website
Neighborhood: 02451
Nearby schools
GreatSchools rating
- 8/10Douglas Macarthur Elementary SchoolGrades: K-5Distance: 1 mi
- 7/10John F Kennedy Middle SchoolGrades: 6-8Distance: 1.2 mi
- 3/10Waltham Sr High SchoolGrades: 9-12Distance: 1.3 mi
Schools provided by the listing agent
- Elementary: Mcarthur
- Middle: Kennedy Ms
- High: Waltham Hs
Source: MLS PIN. This data may not be complete. We recommend contacting the local school district to confirm school assignments for this home.
Get a cash offer in 3 minutes
Find out how much your home could sell for in as little as 3 minutes with a no-obligation cash offer.
Estimated market value$1,027,900
Get a cash offer in 3 minutes
Find out how much your home could sell for in as little as 3 minutes with a no-obligation cash offer.
Estimated market value
$1,027,900


