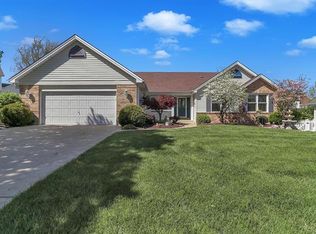Move Right In!! Updated & Adorable! This LARGE 2 sty home is conveniently located minutes from Hwy 94, 364, & excellent access to Katy Trail! BRAND NEW FLOORING THRU OUT!!! Main floor has Formal Dining rm, Formal Living rm OR Office, french doors divide it off from Great Rm which has a gas fireplace, built in shelving, & bay window. Kitchen has had a nice face lift & looks crisp & clean. Appliances can all stay! Breakfast rm w/ bay window & french doors w/ built in blinds which lead out to level, white vinyl, fenced yard! Upstairs there are 3 bedrms PLUS the Master bedrm w/ vaulted ceilings, *HUGE* walk in closet, private bathrm w/ separate tub & walk in shower & double basin vanity! Finished basement w/ wet bar, extra possible bedrm, full bathrm, family rm, & lots of storage space, Perfect area for guests to stay! Don't walk, RUN to this house before it's too late!!!
This property is off market, which means it's not currently listed for sale or rent on Zillow. This may be different from what's available on other websites or public sources.
