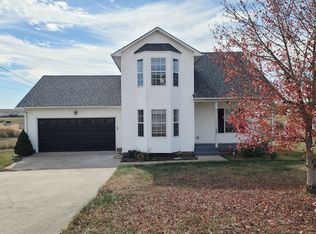Closed
Zestimate®
$239,900
108 Josephines Ct, Oak Grove, KY 42262
3beds
1,565sqft
Single Family Residence, Residential
Built in 2004
0.82 Acres Lot
$239,900 Zestimate®
$153/sqft
$1,485 Estimated rent
Home value
$239,900
$226,000 - $254,000
$1,485/mo
Zestimate® history
Loading...
Owner options
Explore your selling options
What's special
This 3-bedroom, 2-bath home sits on a spacious half-acre lot at the end of a dead-end street in Oak Grove—just minutes from Fort Campbell and I-24. Inside, you’ll find a cozy eat-in kitchen with a stove, fridge, dishwasher, and microwave that all stay with the home. The hallway laundry area includes a washer and dryer, so you’re all set to move right in. The layout is simple and functional, making it great for families, first-time buyers, or anyone looking for a comfortable space to call home. Out back, there’s a large deck that’s perfect for relaxing or entertaining. The yard is fully fenced, and there’s even a trampoline that stays with the property. A one-car garage adds extra storage and convenience. Don’t miss this opportunity to own a move-in-ready home in a centrally located neighborhood with easy access to local amenities, Fort Campbell, and I-24. Property is NOT located in a flood zone! Seller concessions offered!
Zillow last checked: 8 hours ago
Listing updated: September 30, 2025 at 07:14am
Listing Provided by:
Samantha Kellett 931-542-4585,
Blue Cord Realty, LLC,
Kelly Kellett 931-320-7368,
Blue Cord Realty, LLC
Bought with:
Keri Gilles, 343513
Haus Realty & Management LLC
Donald G. Martin, MRP, ABR, SRS, 330398
Haus Realty & Management LLC
Source: RealTracs MLS as distributed by MLS GRID,MLS#: 2898600
Facts & features
Interior
Bedrooms & bathrooms
- Bedrooms: 3
- Bathrooms: 2
- Full bathrooms: 2
- Main level bedrooms: 3
Bedroom 1
- Features: Walk-In Closet(s)
- Level: Walk-In Closet(s)
- Area: 208 Square Feet
- Dimensions: 13x16
Bedroom 2
- Area: 110 Square Feet
- Dimensions: 10x11
Bedroom 3
- Area: 81 Square Feet
- Dimensions: 9x9
Primary bathroom
- Features: Primary Bedroom
- Level: Primary Bedroom
Kitchen
- Features: Eat-in Kitchen
- Level: Eat-in Kitchen
- Area: 320 Square Feet
- Dimensions: 20x16
Living room
- Features: Combination
- Level: Combination
- Area: 224 Square Feet
- Dimensions: 14x16
Heating
- Central, Electric
Cooling
- Central Air, Electric
Appliances
- Included: Electric Oven, Range, Dryer, Microwave, Refrigerator, Stainless Steel Appliance(s), Washer
- Laundry: Electric Dryer Hookup, Washer Hookup
Features
- Ceiling Fan(s), Walk-In Closet(s)
- Flooring: Carpet, Vinyl
- Basement: None,Crawl Space
Interior area
- Total structure area: 1,565
- Total interior livable area: 1,565 sqft
- Finished area above ground: 1,565
Property
Parking
- Total spaces: 3
- Parking features: Garage Faces Front, Concrete, Driveway
- Attached garage spaces: 1
- Uncovered spaces: 2
Features
- Levels: One
- Stories: 1
- Patio & porch: Porch, Covered, Deck
- Fencing: Back Yard
Lot
- Size: 0.82 Acres
- Features: Cul-De-Sac
- Topography: Cul-De-Sac
Details
- Parcel number: 16304 00 166.00
- Special conditions: Standard
Construction
Type & style
- Home type: SingleFamily
- Architectural style: Ranch
- Property subtype: Single Family Residence, Residential
Materials
- Vinyl Siding
- Roof: Shingle
Condition
- New construction: No
- Year built: 2004
Utilities & green energy
- Sewer: Public Sewer
- Water: Public
- Utilities for property: Electricity Available, Water Available
Community & neighborhood
Security
- Security features: Carbon Monoxide Detector(s), Smoke Detector(s)
Location
- Region: Oak Grove
- Subdivision: Countryview
Price history
| Date | Event | Price |
|---|---|---|
| 9/27/2025 | Listing removed | $1,495$1/sqft |
Source: Zillow Rentals | ||
| 9/25/2025 | Sold | $239,900$153/sqft |
Source: | ||
| 8/24/2025 | Pending sale | $239,900$153/sqft |
Source: | ||
| 7/31/2025 | Price change | $239,900-2.1%$153/sqft |
Source: | ||
| 7/19/2025 | Listed for rent | $1,495$1/sqft |
Source: Zillow Rentals | ||
Public tax history
| Year | Property taxes | Tax assessment |
|---|---|---|
| 2022 | $1,335 -1.1% | $165,000 |
| 2021 | $1,350 +29.4% | $165,000 +26.9% |
| 2020 | $1,043 -0.6% | $130,000 |
Find assessor info on the county website
Neighborhood: 42262
Nearby schools
GreatSchools rating
- 4/10Pembroke Elementary SchoolGrades: PK-6Distance: 7 mi
- 5/10Hopkinsville Middle SchoolGrades: 7-8Distance: 13.8 mi
- 4/10Hopkinsville High SchoolGrades: 9-12Distance: 13.7 mi
Schools provided by the listing agent
- Elementary: Pembroke Elementary School
- Middle: Hopkinsville Middle School
- High: Hopkinsville High School
Source: RealTracs MLS as distributed by MLS GRID. This data may not be complete. We recommend contacting the local school district to confirm school assignments for this home.

Get pre-qualified for a loan
At Zillow Home Loans, we can pre-qualify you in as little as 5 minutes with no impact to your credit score.An equal housing lender. NMLS #10287.
