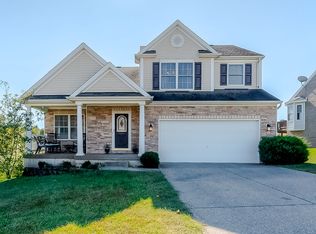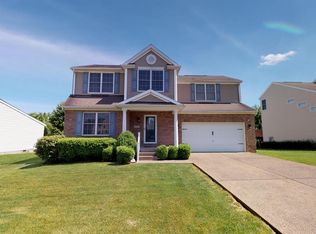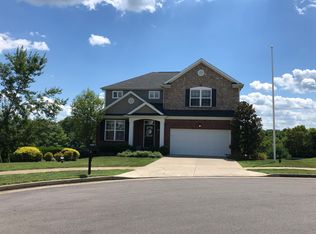Sold for $380,000 on 07/05/24
$380,000
108 Johnstone Trl, Georgetown, KY 40324
3beds
2,139sqft
Single Family Residence
Built in 2007
0.31 Acres Lot
$393,100 Zestimate®
$178/sqft
$2,336 Estimated rent
Home value
$393,100
$342,000 - $452,000
$2,336/mo
Zestimate® history
Loading...
Owner options
Explore your selling options
What's special
This stunning all brick home is on a full, walkout basement, has an amazing back yard and backs to green space. As soon as you open the front door, you will notice the beautiful updated hardwood flooring throughout the main living areas. The formal dining room is welcoming with lovely doors and natural lighting. The updated kitchen has abundant cabinetry, beautiful tile back splash, granite counter tops, kitchen bar and large pantry. The breakfast area has a bay window and views of the tranquil green space out back. The 2 story great room is just steps from the kitchen and offers plenty of room for the family. The first floor primary suite is complete with garden tub, glass shower, and double sink vanity. Upstairs, there are 2 spacious guest rooms, a full bath and a nice loft space.
The basement is studded and has electric and some insulation. It is just waiting to be finished as you desire. The basement bathroom is operating as a half bath because the shower needs to be finished. The comfortable design of this home is perfect for entertaining or just relaxing out on the deck. It is move in ready!
Zillow last checked: 8 hours ago
Listing updated: August 28, 2025 at 11:31pm
Listed by:
Kelly Fulton 859-608-4813,
United Real Estate Bluegrass
Bought with:
Glenn Davidson, 216805
Berkshire Hathaway de Movellan Properties
Source: Imagine MLS,MLS#: 24010739
Facts & features
Interior
Bedrooms & bathrooms
- Bedrooms: 3
- Bathrooms: 4
- Full bathrooms: 2
- 1/2 bathrooms: 2
Primary bedroom
- Level: First
Bedroom 1
- Level: Second
Bedroom 2
- Level: Second
Bathroom 1
- Description: Full Bath
- Level: First
Bathroom 2
- Description: Full Bath
- Level: Second
Bathroom 3
- Description: Half Bath
- Level: First
Bathroom 4
- Description: Half Bath
- Level: Lower
Heating
- Electric, Heat Pump
Cooling
- Electric, Heat Pump
Appliances
- Included: Disposal, Dishwasher, Microwave, Refrigerator, Range
- Laundry: Electric Dryer Hookup, Main Level, Washer Hookup
Features
- Breakfast Bar, Entrance Foyer, Eat-in Kitchen, Master Downstairs, Walk-In Closet(s), Ceiling Fan(s)
- Flooring: Carpet, Hardwood, Tile
- Windows: Blinds, Screens
- Basement: Bath/Stubbed,Full,Unfinished,Walk-Out Access
Interior area
- Total structure area: 2,139
- Total interior livable area: 2,139 sqft
- Finished area above ground: 2,139
- Finished area below ground: 0
Property
Parking
- Total spaces: 2
- Parking features: Attached Garage, Driveway, Garage Door Opener, Garage Faces Front
- Garage spaces: 2
- Has uncovered spaces: Yes
Features
- Levels: Two
- Patio & porch: Deck
- Fencing: Wood
- Has view: Yes
- View description: Trees/Woods, Neighborhood
Lot
- Size: 0.31 Acres
Details
- Parcel number: 19020107.000
Construction
Type & style
- Home type: SingleFamily
- Property subtype: Single Family Residence
Materials
- Brick Veneer
- Foundation: Concrete Perimeter
- Roof: Composition
Condition
- New construction: No
- Year built: 2007
Utilities & green energy
- Sewer: Public Sewer
- Water: Public
Community & neighborhood
Location
- Region: Georgetown
- Subdivision: Rocky Creek Farm
HOA & financial
HOA
- HOA fee: $220 annually
Price history
| Date | Event | Price |
|---|---|---|
| 7/5/2024 | Sold | $380,000$178/sqft |
Source: | ||
| 5/30/2024 | Pending sale | $380,000$178/sqft |
Source: | ||
| 5/29/2024 | Listed for sale | $380,000+81%$178/sqft |
Source: | ||
| 8/16/2012 | Sold | $210,000-1.9%$98/sqft |
Source: | ||
| 6/12/2012 | Listed for sale | $214,000-9.9%$100/sqft |
Source: Rector-Hayden Realtors #1210956 | ||
Public tax history
| Year | Property taxes | Tax assessment |
|---|---|---|
| 2022 | $2,135 +5.8% | $246,100 +7% |
| 2021 | $2,018 +860.9% | $230,100 +9.6% |
| 2017 | $210 +53.8% | $209,995 |
Find assessor info on the county website
Neighborhood: 40324
Nearby schools
GreatSchools rating
- 4/10Lemons Mill Elementary SchoolGrades: K-5Distance: 2.3 mi
- 6/10Royal Spring Middle SchoolGrades: 6-8Distance: 2.5 mi
- 6/10Scott County High SchoolGrades: 9-12Distance: 2.8 mi
Schools provided by the listing agent
- Elementary: Eastern
- Middle: Royal Spring
- High: Scott Co
Source: Imagine MLS. This data may not be complete. We recommend contacting the local school district to confirm school assignments for this home.

Get pre-qualified for a loan
At Zillow Home Loans, we can pre-qualify you in as little as 5 minutes with no impact to your credit score.An equal housing lender. NMLS #10287.


