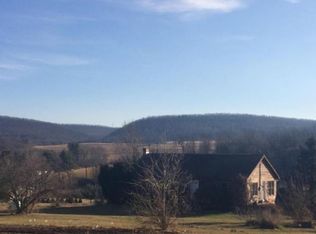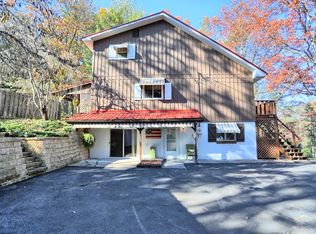Sold for $350,000 on 07/30/25
$350,000
108 Jeremy Pl, Spring Mills, PA 16875
3beds
1,910sqft
Manufactured Home
Built in 2002
3.52 Acres Lot
$353,900 Zestimate®
$183/sqft
$2,089 Estimated rent
Home value
$353,900
$319,000 - $393,000
$2,089/mo
Zestimate® history
Loading...
Owner options
Explore your selling options
What's special
Situated on 3.52 secluded areas, this property is a bird lover's sanctuary. The rear adjoining property has a trickling spring that runs close to the property line that draws an abundance of wildlife for your viewing pleasure. White Arabian horses can also be seen grazing the fields without seeing the neighbors home. A very rare and special place for those who love nature! Plenty of land for gardens and an orchard or a great place to raise chickens or just to enjoy. Located in the Potter's Mills area, close to Centre Hall and the Tussey Mountain ski and recreation area with easy access to both State College and Lewistown. Rothrock State Forest with hiking and biking trails and Colyer Lake are not too far away. This is a great location! The home is bright and open and has been well maintained with a warm inviting feeling. Working from home? You will love the seclusion of the newly added large room with an egress window in the walkout lower level. Looking to expand, not a problem with the extra tall ceilings in the basement that already has a sliding glass door to a covered patio and the rough-in plumbing for a future bath. A rare opportunity to find a property with all this home offers at this price.
Zillow last checked: 8 hours ago
Listing updated: July 30, 2025 at 08:03am
Listed by:
Karen Clark 814-360-5331,
Kissinger, Bigatel & Brower
Bought with:
Mandy Regel, RS320440
EXP Realty, LLC
Source: Bright MLS,MLS#: PACE2515248
Facts & features
Interior
Bedrooms & bathrooms
- Bedrooms: 3
- Bathrooms: 2
- Full bathrooms: 2
- Main level bathrooms: 2
- Main level bedrooms: 3
Primary bedroom
- Features: Walk-In Closet(s), Attached Bathroom
- Level: Main
- Area: 208 Square Feet
- Dimensions: 16 x 13
Bedroom 2
- Features: Flooring - Carpet
- Level: Main
- Area: 90 Square Feet
- Dimensions: 10 x 9
Bedroom 3
- Level: Main
- Area: 96 Square Feet
- Dimensions: 12 x 8
Primary bathroom
- Features: Bathroom - Jetted Tub, Bathroom - Walk-In Shower
- Level: Main
Dining room
- Level: Main
- Area: 182 Square Feet
- Dimensions: 14 x 13
Family room
- Features: Fireplace - Other
- Level: Main
- Area: 195 Square Feet
- Dimensions: 13 x 15
Other
- Level: Main
Kitchen
- Features: Kitchen Island, Pantry
- Level: Main
- Area: 180 Square Feet
- Dimensions: 15 x 12
Laundry
- Level: Main
- Area: 35 Square Feet
- Dimensions: 7 x 5
Living room
- Level: Main
- Area: 247 Square Feet
- Dimensions: 19 x 13
Office
- Level: Lower
- Area: 182 Square Feet
- Dimensions: 14 x 13
Heating
- Forced Air, Oil
Cooling
- Central Air, Electric
Appliances
- Included: Dishwasher, Disposal, Oven/Range - Electric, Range Hood, Refrigerator, Electric Water Heater
- Laundry: Has Laundry, Main Level, Washer/Dryer Hookups Only, Laundry Room
Features
- Bathroom - Tub Shower, Family Room Off Kitchen, Open Floorplan, Kitchen Island
- Flooring: Carpet, Vinyl, Other
- Windows: Double Pane Windows
- Basement: Partial,Heated,Walk-Out Access
- Number of fireplaces: 1
- Fireplace features: Glass Doors, Gas/Propane
Interior area
- Total structure area: 2,835
- Total interior livable area: 1,910 sqft
- Finished area above ground: 1,728
- Finished area below ground: 182
Property
Parking
- Total spaces: 2
- Parking features: Basement, Garage Faces Side, Gravel, Attached, Driveway
- Attached garage spaces: 2
- Has uncovered spaces: Yes
Accessibility
- Accessibility features: None
Features
- Levels: One
- Stories: 1
- Patio & porch: Deck
- Pool features: None
- Spa features: Bath
Lot
- Size: 3.52 Acres
- Features: Open Lot, Level, Private, Rural, Secluded
Details
- Additional structures: Above Grade, Below Grade
- Parcel number: 20006,044W,0000
- Zoning: R
- Special conditions: Standard
Construction
Type & style
- Home type: MobileManufactured
- Architectural style: Ranch/Rambler
- Property subtype: Manufactured Home
Materials
- Vinyl Siding
- Foundation: Active Radon Mitigation, Block
- Roof: Shingle
Condition
- Excellent
- New construction: No
- Year built: 2002
Utilities & green energy
- Sewer: Septic Exists
- Water: Well
- Utilities for property: Cable Available
Community & neighborhood
Location
- Region: Spring Mills
- Subdivision: Potters Mills
- Municipality: POTTER TWP
Other
Other facts
- Listing agreement: Exclusive Right To Sell
- Listing terms: Cash,Conventional
- Ownership: Fee Simple
- Road surface type: Gravel
Price history
| Date | Event | Price |
|---|---|---|
| 7/30/2025 | Sold | $350,000+11.1%$183/sqft |
Source: | ||
| 6/21/2025 | Pending sale | $315,000$165/sqft |
Source: | ||
| 6/17/2025 | Listed for sale | $315,000+69.8%$165/sqft |
Source: | ||
| 5/15/2017 | Sold | $185,500$97/sqft |
Source: Public Record | ||
Public tax history
| Year | Property taxes | Tax assessment |
|---|---|---|
| 2024 | $3,414 | $54,835 |
| 2023 | $3,414 +5.6% | $54,835 |
| 2022 | $3,232 | $54,835 |
Find assessor info on the county website
Neighborhood: 16875
Nearby schools
GreatSchools rating
- 5/10Centre Hall-Potter El SchoolGrades: PK-4Distance: 3.4 mi
- 8/10Penns Valley Area Junior-Senior High SchoolGrades: 7-12Distance: 7.4 mi
Schools provided by the listing agent
- District: Penns Valley Area
Source: Bright MLS. This data may not be complete. We recommend contacting the local school district to confirm school assignments for this home.

