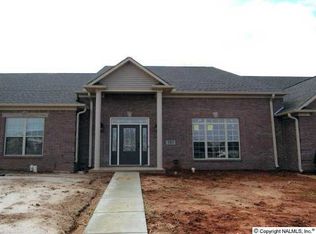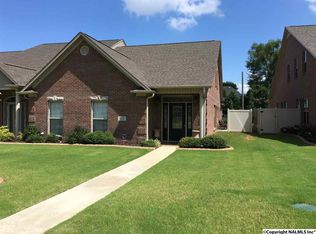Sold for $370,000
$370,000
108 Jackson Way, Decatur, AL 35603
4beds
2,650sqft
Townhouse
Built in 2011
5,460 Square Feet Lot
$360,200 Zestimate®
$140/sqft
$2,214 Estimated rent
Home value
$360,200
$342,000 - $378,000
$2,214/mo
Zestimate® history
Loading...
Owner options
Explore your selling options
What's special
Gorgeous Townhome in The Glens. This move in ready home offers 4 bedrooms and 3 baths. Beautiful built ins flanking the gas fireplace and rich hardwoods throughout make you feel so welcomed. Open concept but cozy and warm. Tile flooring in all wet areas and sunroom. Primary bedroom on first level with walk in closest and large on suite. Professionally landscaped yard with cobblestones and privacy wall. Two car rear attached garage. A true must see!
Zillow last checked: 8 hours ago
Listing updated: August 24, 2023 at 12:56pm
Listed by:
Tina Terry 256-566-4313,
Re/Max Unlimited
Bought with:
Tina Terry, 102126
Re/Max Unlimited
Source: ValleyMLS,MLS#: 1839190
Facts & features
Interior
Bedrooms & bathrooms
- Bedrooms: 4
- Bathrooms: 3
- Full bathrooms: 3
Primary bedroom
- Features: Ceiling Fan(s), Crown Molding, Wood Floor, Walk-In Closet(s)
- Level: First
- Area: 234
- Dimensions: 13 x 18
Bedroom 2
- Features: Ceiling Fan(s), Crown Molding, Wood Floor
- Level: First
- Area: 144
- Dimensions: 12 x 12
Bedroom 3
- Features: Ceiling Fan(s), Crown Molding, Wood Floor, Walk-In Closet(s)
- Level: Second
- Area: 280
- Dimensions: 14 x 20
Bedroom 4
- Features: Ceiling Fan(s), Crown Molding, Wood Floor, Walk-In Closet(s)
- Level: First
- Area: 299
- Dimensions: 13 x 23
Dining room
- Features: Crown Molding, Wood Floor
- Level: First
- Area: 180
- Dimensions: 12 x 15
Kitchen
- Features: Crown Molding, Kitchen Island, Pantry, Tile
- Level: First
- Area: 169
- Dimensions: 13 x 13
Living room
- Features: Ceiling Fan(s), Crown Molding, Fireplace, Wood Floor
- Level: First
- Area: 196
- Dimensions: 14 x 14
Laundry room
- Features: Crown Molding, Tile
- Level: First
- Area: 110
- Dimensions: 11 x 10
Heating
- Central 2, Electric
Cooling
- Central 2, Electric
Appliances
- Included: Dishwasher, Disposal, Microwave, Range
Features
- Has basement: No
- Number of fireplaces: 1
- Fireplace features: Gas Log, One
- Common walls with other units/homes: End Unit
Interior area
- Total interior livable area: 2,650 sqft
Property
Features
- Levels: Two
- Stories: 2
Lot
- Size: 5,460 sqft
- Dimensions: 39 x 140 x 39 x 140
Details
- Parcel number: 1201110002020012
Construction
Type & style
- Home type: Townhouse
- Property subtype: Townhouse
Materials
- Foundation: Slab
Condition
- New construction: No
- Year built: 2011
Utilities & green energy
- Sewer: Public Sewer
- Water: Public
Community & neighborhood
Location
- Region: Decatur
- Subdivision: The Glens At Burningtree
HOA & financial
HOA
- Has HOA: Yes
- HOA fee: $600 annually
- Association name: The Glens At Burningtree Ii
Other
Other facts
- Listing agreement: Agency
Price history
| Date | Event | Price |
|---|---|---|
| 8/24/2023 | Sold | $370,000-5.1%$140/sqft |
Source: | ||
| 7/29/2023 | Pending sale | $390,000$147/sqft |
Source: | ||
| 7/29/2023 | Contingent | $390,000$147/sqft |
Source: | ||
| 7/19/2023 | Listed for sale | $390,000$147/sqft |
Source: | ||
| 7/19/2023 | Pending sale | $390,000+4005.3%$147/sqft |
Source: | ||
Public tax history
| Year | Property taxes | Tax assessment |
|---|---|---|
| 2024 | $1,105 -7.8% | $36,640 +9.4% |
| 2023 | $1,199 +7.6% | $33,480 +7.2% |
| 2022 | $1,114 +17.3% | $31,220 +16.4% |
Find assessor info on the county website
Neighborhood: 35603
Nearby schools
GreatSchools rating
- 10/10Priceville Jr High SchoolGrades: 5-8Distance: 1 mi
- 6/10Priceville High SchoolGrades: 9-12Distance: 1.8 mi
- 10/10Priceville Elementary SchoolGrades: PK-5Distance: 2.1 mi
Schools provided by the listing agent
- Elementary: Priceville
- Middle: Priceville
- High: Priceville High School
Source: ValleyMLS. This data may not be complete. We recommend contacting the local school district to confirm school assignments for this home.
Get pre-qualified for a loan
At Zillow Home Loans, we can pre-qualify you in as little as 5 minutes with no impact to your credit score.An equal housing lender. NMLS #10287.
Sell with ease on Zillow
Get a Zillow Showcase℠ listing at no additional cost and you could sell for —faster.
$360,200
2% more+$7,204
With Zillow Showcase(estimated)$367,404

