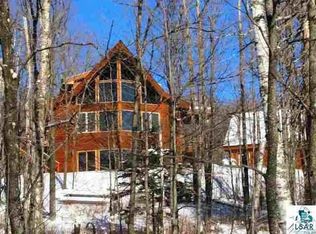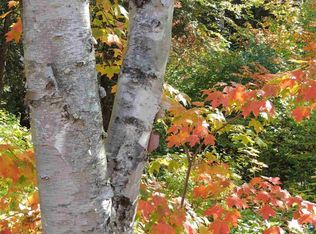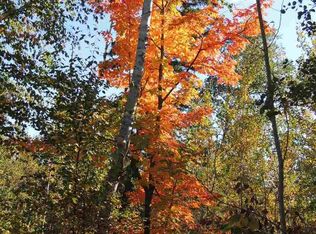Closed
$840,000
108 Isak Rdg, Lutsen, MN 55612
5beds
3,200sqft
Single Family Residence
Built in 2005
1.58 Acres Lot
$853,500 Zestimate®
$263/sqft
$3,122 Estimated rent
Home value
$853,500
Estimated sales range
Not available
$3,122/mo
Zestimate® history
Loading...
Owner options
Explore your selling options
What's special
Welcome home 108 Isak Ridge. Custom-built luxury timber frame home nestled in the private, tranquil beauty of the Superior Forest offering seasonal views of Lake Superior. The main level boasts an expansive, open living space designed for relaxation and connection. The kitchen, complete with granite countertops, stainless steel appliances, and all the essentials, flows seamlessly into the dining and living room areas. The living room’s two-sided gas fireplace adds warmth and ambiance, making it a perfect spot to unwind in any season. Main level primary bedroom with an en-suite full bath and walk-in closet. Two additional cozy bedrooms and a 4-season porch with in-floor heat add to the convenience of main-level living. The walk out lower level is a hub for entertainment, featuring a billiards table, game tables, and a large-screen TV. Expansive decks on both levels offer the ideal setting for stargazing, spotting Northern Lights, and soaking in the natural beauty of the North Shore. Over-sized detached 2-car garage with upper-level bonus room with an additional ¾ bathroom - perfect for a guest suite, studio, or home office. Whether you're seeking a base camp for outdoor adventures or a peaceful retreat to recharge 108 Isak Ridge offers it all. This thoughtfully designed home is your gateway to the unmatched beauty and serenity of Minnesota’s North Shore. This home is currently a part of a short-term vacation rental program.
Zillow last checked: 8 hours ago
Listing updated: March 13, 2025 at 10:29am
Listed by:
Kristopher G. Jacobsen 651-270-5429,
Eos Realty, LLC,
Gina Jacobsen 651-442-1084
Bought with:
Krystina Gillman
Kuschel Realty Group LLC
Source: NorthstarMLS as distributed by MLS GRID,MLS#: 6639285
Facts & features
Interior
Bedrooms & bathrooms
- Bedrooms: 5
- Bathrooms: 4
- Full bathrooms: 2
- 3/4 bathrooms: 2
Bedroom 1
- Level: Main
- Area: 156 Square Feet
- Dimensions: 13 x 12
Bedroom 2
- Level: Main
- Area: 132 Square Feet
- Dimensions: 12 x 11
Bedroom 3
- Level: Main
- Area: 132 Square Feet
- Dimensions: 12 x 11
Bedroom 4
- Level: Lower
- Area: 120 Square Feet
- Dimensions: 12 x 10
Bedroom 5
- Level: Lower
- Area: 144 Square Feet
- Dimensions: 16 x 9
Dining room
- Level: Main
- Area: 120 Square Feet
- Dimensions: 12 x 10
Family room
- Level: Lower
- Area: 1400 Square Feet
- Dimensions: 40 x 35
Other
- Level: Main
- Area: 225 Square Feet
- Dimensions: 15 x 15
Kitchen
- Level: Main
- Area: 120 Square Feet
- Dimensions: 12 x 10
Living room
- Level: Main
- Area: 513 Square Feet
- Dimensions: 27 x 19
Other
- Level: Upper
- Area: 156 Square Feet
- Dimensions: 13 x 12
Heating
- Boiler, Radiant Floor
Cooling
- Ductless Mini-Split
Appliances
- Included: Dishwasher, Microwave, Refrigerator, Stainless Steel Appliance(s)
Features
- Basement: Finished,Full,Walk-Out Access
- Number of fireplaces: 1
- Fireplace features: Double Sided, Gas, Living Room
Interior area
- Total structure area: 3,200
- Total interior livable area: 3,200 sqft
- Finished area above ground: 1,600
- Finished area below ground: 1,600
Property
Parking
- Total spaces: 2
- Parking features: Detached, Gravel, Floor Drain, Garage Door Opener, Heated Garage
- Garage spaces: 2
- Has uncovered spaces: Yes
Accessibility
- Accessibility features: None
Features
- Levels: One
- Stories: 1
- Patio & porch: Deck, Patio
Lot
- Size: 1.58 Acres
Details
- Foundation area: 2210
- Parcel number: 271560904
- Zoning description: Residential-Single Family
Construction
Type & style
- Home type: SingleFamily
- Property subtype: Single Family Residence
Materials
- Brick/Stone, Cedar
Condition
- Age of Property: 20
- New construction: No
- Year built: 2005
Utilities & green energy
- Gas: Propane
- Sewer: Private Sewer
- Water: Well
Community & neighborhood
Location
- Region: Lutsen
- Subdivision: Jonvik Creek Sites 2nd Add
HOA & financial
HOA
- Has HOA: Yes
- HOA fee: $375 annually
- Services included: Other
- Association name: Jonvick Creek HOA
Price history
| Date | Event | Price |
|---|---|---|
| 3/12/2025 | Sold | $840,000+1.8%$263/sqft |
Source: | ||
| 2/13/2025 | Pending sale | $825,000$258/sqft |
Source: | ||
| 12/13/2024 | Listed for sale | $825,000+7.3%$258/sqft |
Source: | ||
| 6/23/2022 | Sold | $769,000$240/sqft |
Source: | ||
| 5/17/2022 | Pending sale | $769,000$240/sqft |
Source: | ||
Public tax history
| Year | Property taxes | Tax assessment |
|---|---|---|
| 2025 | $5,656 +17.3% | $706,600 +4.4% |
| 2024 | $4,820 +2.2% | $677,100 +10.8% |
| 2023 | $4,716 +5.7% | $610,900 +6.8% |
Find assessor info on the county website
Neighborhood: 55612
Nearby schools
GreatSchools rating
- 4/10Sawtooth Mountain Elementary SchoolGrades: PK-5Distance: 15.6 mi
- 4/10Cook County Middle SchoolGrades: 6-8Distance: 15.6 mi
- 7/10Cook County Senior High SchoolGrades: 9-12Distance: 15.6 mi

Get pre-qualified for a loan
At Zillow Home Loans, we can pre-qualify you in as little as 5 minutes with no impact to your credit score.An equal housing lender. NMLS #10287.



