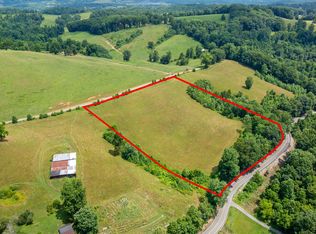Closed
$420,000
108 Iron Works Rd, Harrogate, TN 37752
4beds
3,208sqft
Single Family Residence, Residential
Built in 1962
8.03 Acres Lot
$416,400 Zestimate®
$131/sqft
$2,168 Estimated rent
Home value
$416,400
Estimated sales range
Not available
$2,168/mo
Zestimate® history
Loading...
Owner options
Explore your selling options
What's special
Escape to the serene beauty of Eastern Tennessee with this stunning 8-acre farmhouse, where rustic charm meets modern comfort. Nestled in unrestricted, fenced pastureland, this home is perfect for those seeking a peaceful retreat with plenty of space to roam. Inside, you'll find custom kitchen cabinets, gorgeous hardwood floors, and a spacious second-floor master suite that opens to a private covered balcony, perfect for enjoying your morning coffee while taking in breathtaking views. Recent updates, including a newer roof, well system (with city water available at the road), HVAC, and water heater (2019), ensure comfort and convenience. The spacious basement provides potential for a third bathroom. The home also features three extra bonus rooms, high-speed internet, and a covered lower deck just off the kitchen—an ideal spot for entertaining or unwinding after a long day. Outside, the property is truly a dream. With a large barn that includes a chicken coop, a garden, fruit trees and several flowering plants, a serene pond, and a storage building, this estate is ready for homesteading or simply enjoying wide-open spaces. As the sun sets, relax under a sky full of stars and take in the enchanting sight of fireflies dancing over the fields. Located just minutes from Lincoln Memorial University, shopping, hiking trails, and more, this home offers the perfect balance of tranquility and convenience. Don't miss your chance to own this stunning Tennessee farmhouse—schedule your private tour today!
Zillow last checked: 8 hours ago
Listing updated: June 30, 2025 at 07:02am
Listing Provided by:
Desi Quayle 865-323-8418,
Keller Williams
Bought with:
Non Member Non Member
Non-Member Office
Source: RealTracs MLS as distributed by MLS GRID,MLS#: 2925426
Facts & features
Interior
Bedrooms & bathrooms
- Bedrooms: 4
- Bathrooms: 2
- Full bathrooms: 2
- Main level bedrooms: 4
Bedroom 1
- Features: Walk-In Closet(s)
- Level: Walk-In Closet(s)
Dining room
- Features: Formal
- Level: Formal
Kitchen
- Features: Pantry
- Level: Pantry
Heating
- Central, Electric, Heat Pump
Cooling
- Central Air
Appliances
- Included: Dishwasher, Microwave, Range, Refrigerator
- Laundry: Washer Hookup, Electric Dryer Hookup
Features
- Walk-In Closet(s), Pantry, Primary Bedroom Main Floor
- Flooring: Carpet, Wood, Tile
- Basement: Finished
- Number of fireplaces: 1
Interior area
- Total structure area: 3,208
- Total interior livable area: 3,208 sqft
Property
Parking
- Total spaces: 2
- Parking features: Attached
- Attached garage spaces: 2
Features
- Levels: Three Or More
- Stories: 1
- Patio & porch: Porch, Covered
- Exterior features: Balcony
- Has view: Yes
- View description: Mountain(s)
- Waterfront features: Pond
Lot
- Size: 8.03 Acres
- Features: Other, Level
Details
- Parcel number: 016 02400 000
- Special conditions: Standard
Construction
Type & style
- Home type: SingleFamily
- Architectural style: Traditional
- Property subtype: Single Family Residence, Residential
Materials
- Frame, Vinyl Siding, Other, Brick
Condition
- New construction: No
- Year built: 1962
Utilities & green energy
- Sewer: Septic Tank
- Water: Well
- Utilities for property: Electricity Available
Community & neighborhood
Location
- Region: Harrogate
Price history
| Date | Event | Price |
|---|---|---|
| 6/27/2025 | Sold | $420,000-1.2%$131/sqft |
Source: | ||
| 4/25/2025 | Pending sale | $425,000$132/sqft |
Source: | ||
| 4/4/2025 | Listed for sale | $425,000+272.8%$132/sqft |
Source: | ||
| 11/19/2024 | Sold | $114,000-73%$36/sqft |
Source: Public Record Report a problem | ||
| 5/19/2023 | Sold | $422,000-7.3%$132/sqft |
Source: | ||
Public tax history
| Year | Property taxes | Tax assessment |
|---|---|---|
| 2025 | $1,478 -8.9% | $63,150 -8.9% |
| 2024 | $1,622 +31.7% | $69,325 +29.5% |
| 2023 | $1,232 +15% | $53,550 |
Find assessor info on the county website
Neighborhood: 37752
Nearby schools
GreatSchools rating
- 6/10Forge Ridge SchoolGrades: PK-8Distance: 0.6 mi
- 5/10Cumberland Gap High SchoolGrades: 9-12Distance: 6.4 mi
- NAClaiborne Adult High SchoolGrades: 9-12Distance: 9 mi

Get pre-qualified for a loan
At Zillow Home Loans, we can pre-qualify you in as little as 5 minutes with no impact to your credit score.An equal housing lender. NMLS #10287.
