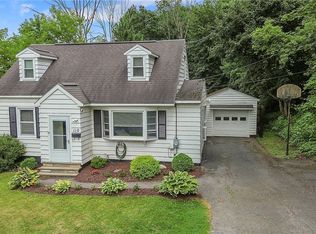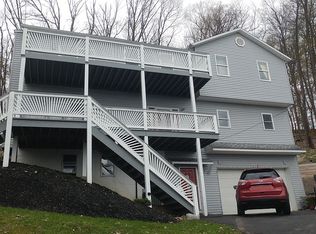Closed
$247,000
108 Huntington Rd, Syracuse, NY 13219
3beds
1,296sqft
Single Family Residence
Built in 1925
0.52 Acres Lot
$272,700 Zestimate®
$191/sqft
$2,182 Estimated rent
Home value
$272,700
$248,000 - $300,000
$2,182/mo
Zestimate® history
Loading...
Owner options
Explore your selling options
What's special
Welcome Home! This beautifully renovated home blends tasteful finishes with original charm. Featuring lovely hardwood floors on both levels and tile in the kitchen and bathrooms, this home is move-in ready. Recent updates include a new roof, windows, furnace, hot water tank (2017), and AC (2018). The kitchen remodel boasts warm wood-tone cabinets, an island, granite countertops, and stainless steel appliances. The main floor includes a convenient half bath, while the upstairs offers three bedrooms and a spacious, remodeled full bathroom. One bedroom has access to an enclosed porch with full backyard views. The walk-up attic provides ample storage space. The dry, clean basement is perfect for a workout or hangout area. The larger-than-expected lot features an expanded deck, ideal for grilling and seating, and a fenced-in yard for pets. The garage offers great potential for multi-use. Located in a cute, quiet neighborhood, this home is perfect for walks and is super convenient to stores. You have to check this home out!
Zillow last checked: 8 hours ago
Listing updated: August 22, 2024 at 02:46pm
Listed by:
Ben Gray 315-726-3537,
eXp Realty
Bought with:
Chatarina Etoll, 10301219799
Berkshire Hathaway CNY Realty
Source: NYSAMLSs,MLS#: S1543372 Originating MLS: Syracuse
Originating MLS: Syracuse
Facts & features
Interior
Bedrooms & bathrooms
- Bedrooms: 3
- Bathrooms: 2
- Full bathrooms: 1
- 1/2 bathrooms: 1
- Main level bathrooms: 1
Heating
- Gas, Forced Air
Cooling
- Central Air
Appliances
- Included: Gas Oven, Gas Range, Gas Water Heater
- Laundry: In Basement
Features
- Eat-in Kitchen, Separate/Formal Living Room, Kitchen Island
- Flooring: Tile, Varies
- Basement: Full
- Number of fireplaces: 1
Interior area
- Total structure area: 1,296
- Total interior livable area: 1,296 sqft
Property
Parking
- Total spaces: 1
- Parking features: Detached, Garage
- Garage spaces: 1
Features
- Levels: Two
- Stories: 2
- Patio & porch: Enclosed, Porch
- Exterior features: Blacktop Driveway
Lot
- Size: 0.52 Acres
- Dimensions: 114 x 197
- Features: Residential Lot
Details
- Parcel number: 31150008900000030090000000
- Special conditions: Standard
Construction
Type & style
- Home type: SingleFamily
- Architectural style: Historic/Antique
- Property subtype: Single Family Residence
Materials
- Wood Siding
- Foundation: Block
Condition
- Resale
- Year built: 1925
Utilities & green energy
- Sewer: Connected
- Water: Connected, Public
- Utilities for property: Sewer Connected, Water Connected
Community & neighborhood
Location
- Region: Syracuse
- Subdivision: Bellevue Farms
Other
Other facts
- Listing terms: Cash,Conventional,FHA,VA Loan
Price history
| Date | Event | Price |
|---|---|---|
| 8/9/2024 | Sold | $247,000+9.8%$191/sqft |
Source: | ||
| 6/13/2024 | Pending sale | $225,000$174/sqft |
Source: | ||
| 6/10/2024 | Contingent | $225,000$174/sqft |
Source: | ||
| 6/6/2024 | Listed for sale | $225,000+19%$174/sqft |
Source: | ||
| 7/11/2022 | Sold | $189,000+11.2%$146/sqft |
Source: | ||
Public tax history
| Year | Property taxes | Tax assessment |
|---|---|---|
| 2024 | -- | $94,000 |
| 2023 | -- | $94,000 |
| 2022 | -- | $94,000 |
Find assessor info on the county website
Neighborhood: Strathmore
Nearby schools
GreatSchools rating
- 3/10Bellevue Elementary SchoolGrades: PK-5Distance: 1.1 mi
- 3/10SYRACUSE STEM AT BLODGETTGrades: 6-8Distance: 1.9 mi
- 1/10Corcoran High SchoolGrades: 9-12Distance: 1.2 mi
Schools provided by the listing agent
- District: Syracuse
Source: NYSAMLSs. This data may not be complete. We recommend contacting the local school district to confirm school assignments for this home.

