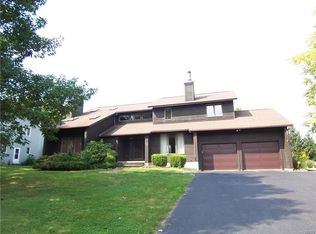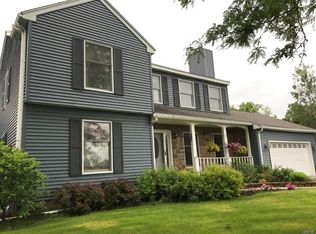Wonderful 4 BR, 3.5 bath home with formal LR, formal DR, family room with gas FP, fully applianced kitchen with Cherry cabinets and Granite countertops & first floor laundry too. Upstairs you will find the 4 BRs, 2baths including a master suite. Basement has 2 large finished spaces adding another 480 s.f. perfect for playroom, teen hangout or in-home office, with a 3rd full bath! But wait until you see the back yard! It's your own private country club with 12 x14 covered deck, 21x15 open deck, plus a patio overlooking the 18x36 inground pool, all surrounded by a privacy fence. 8x 10 Shed to store all the extras. And best of all it backs to Cooley Park with no residence behind. This may be the one you were waiting for!
This property is off market, which means it's not currently listed for sale or rent on Zillow. This may be different from what's available on other websites or public sources.

