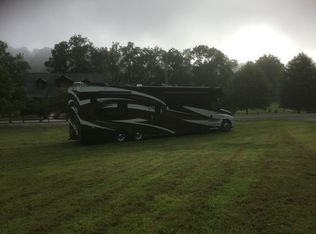This solid BRICK RANCH offers you a home with easy, single-level living in a pristine mountain setting. Wow-what a VIEW of the mountains & the Little Tennessee River! Your home is paved to the door w/ a circular paved driveway & attached over-sized heated single-car garage/workshop PLUS attached carport. New engineered hardwood floors were installed through much of the home by the current owners. You'll love the stone gas-log fireplace for a cozy feeling in the winter, plus the convenience of a Trane furnace for central heat/air. Wait until you see the HUGE KITCHEN! Lots of cabinets & counter space plus 2 pantries, nice-sized dining area & convenient large laundry room with sink and exterior access. The bedrooms have a split plan, with a walk-in shower for the master & a tub-shower combo in the hallway bath for guest access. The unfinished basement is approx. 28x40 with wide access stairs from the heated garage space. What a fabulous space for hobbies, clean storage or future finishing for bonus space. There's also an exterior storage shed for your lawn tools. Nice but easily-managed side yard for pets or kiddos. But you'll live on the SCREENED PORCH overlooking the Cowee Valley!
This property is off market, which means it's not currently listed for sale or rent on Zillow. This may be different from what's available on other websites or public sources.
