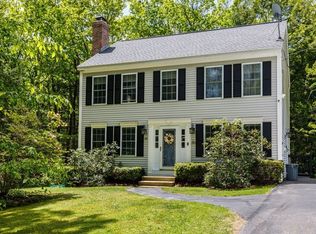Sold for $652,500
$652,500
108 Holt Rd, Ashburnham, MA 01430
3beds
2,496sqft
Single Family Residence
Built in 2022
0.87 Acres Lot
$661,900 Zestimate®
$261/sqft
$3,053 Estimated rent
Home value
$661,900
$616,000 - $702,000
$3,053/mo
Zestimate® history
Loading...
Owner options
Explore your selling options
What's special
HUGE PRICE $$$ REDUCTION-GORGEOUS NEW CUSTOM Colonial checks all the boxes, sitting on nearly an acre of land it has a spacious open concept floor plan featuring a gorgeous eat-in kitchen, spacious living room, dining room & 1/2 Bath on first floor. Upstairs there are 3 BRs, including the huge Main BR with walk in closet, huge main bath with tile shower, soaking tub, and double vanity. Wake up and grab a cup of coffee from the wet bar in the Main BR and enjoy it while relaxing on the private balcony! Separate 2nd floor laundry is super convenient, there is also a large office/study/playroom and full bath on the second floor. in addition to the 2-car attached garage, there is also a large separate garage for additional storage or could be used as a workshop, man-cave or she-shed! The basement area is 36x26 with a walk out, finish this space for additional living area or flex space! A large deck off the kitchen area is perfect for entertaining! Builder wants to reduce inventory.
Zillow last checked: 8 hours ago
Listing updated: December 18, 2023 at 06:10am
Listed by:
Steven Champa 508-331-3459,
Champa Realty, Inc. 978-343-4414,
Christine Brazeil 978-855-6332
Bought with:
Kayla Nault
Central Mass Real Estate
Source: MLS PIN,MLS#: 73017791
Facts & features
Interior
Bedrooms & bathrooms
- Bedrooms: 3
- Bathrooms: 3
- Full bathrooms: 2
- 1/2 bathrooms: 1
Primary bedroom
- Features: Bathroom - Full, Walk-In Closet(s), Flooring - Wall to Wall Carpet, Balcony / Deck, Wet Bar
- Level: Second
- Area: 384
- Dimensions: 24 x 16
Bedroom 2
- Features: Flooring - Wall to Wall Carpet
- Level: Second
- Area: 228
- Dimensions: 19 x 12
Bedroom 3
- Features: Flooring - Wall to Wall Carpet
- Level: Second
- Area: 180
- Dimensions: 15 x 12
Primary bathroom
- Features: Yes
Bathroom 1
- Level: First
Bathroom 2
- Features: Bathroom - Full, Flooring - Stone/Ceramic Tile, Double Vanity, Soaking Tub
- Level: Second
- Area: 108
- Dimensions: 12 x 9
Bathroom 3
- Level: Second
Dining room
- Features: Flooring - Hardwood
- Level: First
Kitchen
- Features: Flooring - Hardwood, Dining Area, Pantry, Open Floorplan, Recessed Lighting, Stainless Steel Appliances
- Level: First
Living room
- Features: Flooring - Hardwood
- Level: First
Office
- Features: Flooring - Wall to Wall Carpet
- Level: Second
Heating
- Central, Forced Air, Heat Pump
Cooling
- Central Air
Appliances
- Included: Water Heater, ENERGY STAR Qualified Dishwasher, Rangetop - ENERGY STAR, Oven
- Laundry: Flooring - Stone/Ceramic Tile, Sink, Second Floor
Features
- Office, Wet Bar
- Flooring: Tile, Carpet, Hardwood, Flooring - Wall to Wall Carpet
- Doors: French Doors
- Windows: Insulated Windows
- Basement: Full
- Has fireplace: No
Interior area
- Total structure area: 2,496
- Total interior livable area: 2,496 sqft
Property
Parking
- Total spaces: 7
- Parking features: Attached, Detached, Paved Drive, Off Street, Paved
- Attached garage spaces: 3
- Uncovered spaces: 4
Features
- Patio & porch: Deck - Wood
- Exterior features: Deck - Wood, Balcony
Lot
- Size: 0.87 Acres
- Features: Wooded
Details
- Parcel number: 3575800
- Zoning: RB
Construction
Type & style
- Home type: SingleFamily
- Architectural style: Colonial
- Property subtype: Single Family Residence
Materials
- Frame
- Foundation: Concrete Perimeter
- Roof: Shingle
Condition
- Year built: 2022
Utilities & green energy
- Electric: 200+ Amp Service
- Sewer: Private Sewer
- Water: Private
Green energy
- Energy efficient items: Thermostat
Community & neighborhood
Community
- Community features: Walk/Jog Trails
Location
- Region: Ashburnham
Other
Other facts
- Road surface type: Paved
Price history
| Date | Event | Price |
|---|---|---|
| 12/15/2023 | Sold | $652,500-1.1%$261/sqft |
Source: MLS PIN #73017791 Report a problem | ||
| 9/26/2023 | Contingent | $659,900$264/sqft |
Source: MLS PIN #73017791 Report a problem | ||
| 9/6/2023 | Price change | $659,900-3.1%$264/sqft |
Source: MLS PIN #73017791 Report a problem | ||
| 8/31/2023 | Price change | $680,800-0.7%$273/sqft |
Source: MLS PIN #73017791 Report a problem | ||
| 6/19/2023 | Price change | $685,800-1.4%$275/sqft |
Source: MLS PIN #73017791 Report a problem | ||
Public tax history
| Year | Property taxes | Tax assessment |
|---|---|---|
| 2025 | $9,190 +63.9% | $618,000 +73.6% |
| 2024 | $5,607 +100.3% | $356,000 +110.4% |
| 2023 | $2,800 +215% | $169,200 +259.2% |
Find assessor info on the county website
Neighborhood: 01430
Nearby schools
GreatSchools rating
- 4/10Briggs Elementary SchoolGrades: PK-5Distance: 4.5 mi
- 6/10Overlook Middle SchoolGrades: 6-8Distance: 5.1 mi
- 8/10Oakmont Regional High SchoolGrades: 9-12Distance: 5.1 mi
Get a cash offer in 3 minutes
Find out how much your home could sell for in as little as 3 minutes with a no-obligation cash offer.
Estimated market value$661,900
Get a cash offer in 3 minutes
Find out how much your home could sell for in as little as 3 minutes with a no-obligation cash offer.
Estimated market value
$661,900
