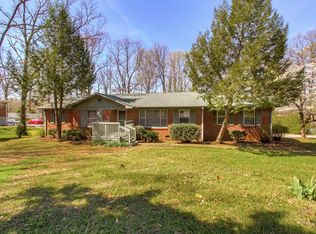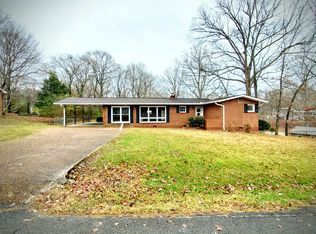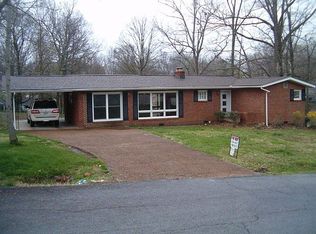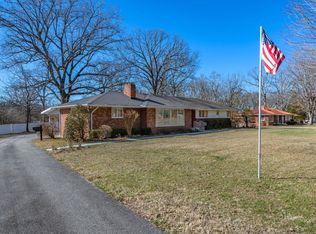EAST HILLS....Very Desirable Location!... This unique home is no cookie cutter home! SO VERSITILE! Currently being used as a 4 bedroom with a dressing room! The split floorplan offers so much room: Formal Living Room with picture windows and a fireplace, huge 16 x 20 Family Room, Formal Dining Room, and Newly Updated Kitchen. The Kitchen is a delight with a pantry, GE Stainless Steel appliances package, including a beautiful 5 Burner, Dual Fuel Range with Center Griddle and Convection option. All 3 bathrooms have been updated, complete with subway tile showers, elegant flooring and shiplap walls! Beautiful original hardwood floors and complementary LVT planks for a beautiful flow throughout the home. For added flexibility, there is a HUGE partially finished Basement! Just think of how you could use the additional 300 SQ ft FLEX space with a closet!! Teen Quarters, Rec Room, or Office! Both the Basement and Attached 2 car Garage are heated and cooled, as well. Two new HVAC units in 2015 and 2016. Come make this home on a tree-lined street yours! You are within walking distance to Luther Lake and have more than enough room to entertain family and friends! Covered deck overlooks park-like backyard with ample parking in driveway, extending to the backyard. All of this in a well established, safe neighborhood. This home has it all! Come see for yourself! Realtors welcome and paid 3% commission! For more information, please contact Angela at 661-802-2052 or 108hilltopdickson@gmail.com
This property is off market, which means it's not currently listed for sale or rent on Zillow. This may be different from what's available on other websites or public sources.



