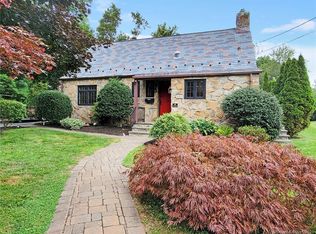Sold for $765,000 on 05/07/25
$765,000
108 Hillcrest Road, Fairfield, CT 06824
3beds
1,884sqft
Single Family Residence
Built in 1973
0.41 Acres Lot
$790,800 Zestimate®
$406/sqft
$5,706 Estimated rent
Home value
$790,800
$712,000 - $878,000
$5,706/mo
Zestimate® history
Loading...
Owner options
Explore your selling options
What's special
Location, Location, Location! Located on a cul de sac and in walking distance to the town center with shopping, dining, pubs, entertainment venues, library, schools and train station make this location very desirable! The home has been well maintained and updated over the years, the remodeled eat in kitchen leads to the dining room which is open to the living room making it ideal for entertaining. The bedrooms are all good size and one has bookcases making a nice home office. The lower level has a large family room with a fireplace, a full bathroom, laundry and access to the rear yard, deck and patio. The property has been professionally landscaped and is entirely fenced in. The oversized two car garage has recently been enhanced with epoxy flooring making the garage look like a showroom. This home and property are in immaculate condition and available for immediate occupancy! HIGHEST AND BEST OFFERS IN BY 12:00 SUNDAY APRIL 12th.
Zillow last checked: 8 hours ago
Listing updated: May 08, 2025 at 06:35am
Listed by:
John Kleps 203-258-8733,
Berkshire Hathaway NE Prop. 203-255-2800
Bought with:
Heather Zito, RES.0812406
Carbutti & Co., Realtors
Source: Smart MLS,MLS#: 24084871
Facts & features
Interior
Bedrooms & bathrooms
- Bedrooms: 3
- Bathrooms: 2
- Full bathrooms: 2
Primary bedroom
- Features: Hardwood Floor
- Level: Main
Bedroom
- Features: Bookcases, Wall/Wall Carpet
- Level: Main
Bedroom
- Features: Wall/Wall Carpet
- Level: Main
Bathroom
- Features: Stall Shower, Tile Floor
- Level: Lower
Dining room
- Features: Hardwood Floor
- Level: Main
Family room
- Features: Balcony/Deck, Fireplace, Wall/Wall Carpet
- Level: Lower
Kitchen
- Features: Remodeled, Tile Floor
- Level: Main
Living room
- Features: Hardwood Floor
- Level: Main
Heating
- Hot Water, Natural Gas
Cooling
- Central Air
Appliances
- Included: Gas Range, Microwave, Range Hood, Refrigerator, Dishwasher, Disposal, Washer, Dryer, Gas Water Heater, Water Heater
- Laundry: Lower Level
Features
- Basement: Full,Heated,Finished
- Attic: Pull Down Stairs
- Has fireplace: No
Interior area
- Total structure area: 1,884
- Total interior livable area: 1,884 sqft
- Finished area above ground: 1,284
- Finished area below ground: 600
Property
Parking
- Total spaces: 2
- Parking features: Attached
- Attached garage spaces: 2
Features
- Patio & porch: Deck, Patio
- Fencing: Wood
- Waterfront features: Walk to Water, Beach Access, Water Community
Lot
- Size: 0.41 Acres
- Features: Sloped, Cul-De-Sac, Landscaped
Details
- Additional structures: Shed(s)
- Parcel number: 131371
- Zoning: A
Construction
Type & style
- Home type: SingleFamily
- Architectural style: Ranch
- Property subtype: Single Family Residence
Materials
- Shingle Siding, Wood Siding
- Foundation: Concrete Perimeter, Raised
- Roof: Asphalt
Condition
- New construction: No
- Year built: 1973
Utilities & green energy
- Sewer: Public Sewer
- Water: Public
Community & neighborhood
Community
- Community features: Near Public Transport, Library, Medical Facilities, Private School(s), Shopping/Mall, Tennis Court(s)
Location
- Region: Fairfield
- Subdivision: Center
Price history
| Date | Event | Price |
|---|---|---|
| 5/7/2025 | Sold | $765,000+16.1%$406/sqft |
Source: | ||
| 4/28/2025 | Pending sale | $659,000$350/sqft |
Source: | ||
| 4/15/2025 | Contingent | $659,000$350/sqft |
Source: | ||
| 4/10/2025 | Listed for sale | $659,000+33.1%$350/sqft |
Source: | ||
| 5/13/2004 | Sold | $495,000+30%$263/sqft |
Source: | ||
Public tax history
| Year | Property taxes | Tax assessment |
|---|---|---|
| 2025 | $9,668 +1.8% | $340,550 |
| 2024 | $9,501 +1.4% | $340,550 |
| 2023 | $9,369 +1% | $340,550 |
Find assessor info on the county website
Neighborhood: 06824
Nearby schools
GreatSchools rating
- 7/10Riverfield SchoolGrades: K-5Distance: 1.3 mi
- 8/10Roger Ludlowe Middle SchoolGrades: 6-8Distance: 0.4 mi
- 9/10Fairfield Ludlowe High SchoolGrades: 9-12Distance: 0.5 mi
Schools provided by the listing agent
- Elementary: Riverfield
- Middle: Roger Ludlowe
- High: Fairfield Ludlowe
Source: Smart MLS. This data may not be complete. We recommend contacting the local school district to confirm school assignments for this home.

Get pre-qualified for a loan
At Zillow Home Loans, we can pre-qualify you in as little as 5 minutes with no impact to your credit score.An equal housing lender. NMLS #10287.
Sell for more on Zillow
Get a free Zillow Showcase℠ listing and you could sell for .
$790,800
2% more+ $15,816
With Zillow Showcase(estimated)
$806,616