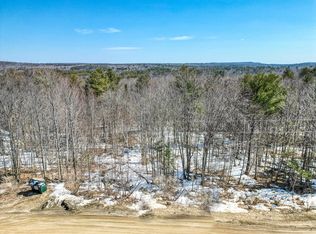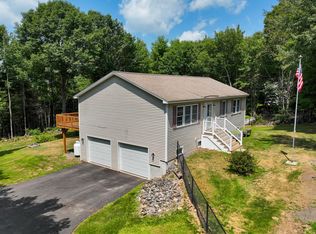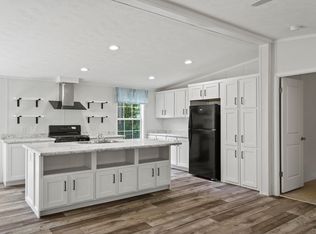Closed
$410,000
108 Hillcrest Drive Extension, Chelsea, ME 04330
3beds
2,324sqft
Single Family Residence
Built in 2010
2.05 Acres Lot
$449,300 Zestimate®
$176/sqft
$2,568 Estimated rent
Home value
$449,300
$427,000 - $472,000
$2,568/mo
Zestimate® history
Loading...
Owner options
Explore your selling options
What's special
Step into this spacious, private home at the end of a dead-end street. As you enter the bright foyer, you first notice the open kitchen, dining and living room with a large back deck overlooking the level, fenced-in backyard. Down the hallway you'll find a full bathroom, two bedrooms and a large primary bedroom with two walk-in closets. The primary bedroom has electric radiant floor heating as well as a heat pump. In the finished, daylight basement there is a large bonus room as well as a full bathroom with laundry and a door leads to the attached, heated, two-car garage with a full-house generator hook-up.
While it may be hard to notice this time of year, a lot of time, thought and care has gone into the landscaping with many different perennial flowers and plants that bloom throughout the spring, summer and fall. The additional detached two-car garage is set-up for extra storage, parking or workshop space with electricity and a 30 AMP camper hook-up.
This location offers rural charm while conveniently located near Chelsea Elementary School, Togas VA Hospital, and is an easy drive to Augusta, Gardiner or Hallowell. High school residents have the option to attend Erskine Academy, Cony High School, Wiscasset High School, and Hall-Dale High School.
The buildable 2-acre lot across the road is also available: MLS 1553760
NEW UPDATE: OFFER DEADLINE of Tuesday, 3/28 by 5pm. Please allow 24 hour response time.
Zillow last checked: 8 hours ago
Listing updated: January 13, 2025 at 07:09pm
Listed by:
RE/MAX Shoreline
Bought with:
Hearth & Key Realty
Source: Maine Listings,MLS#: 1554451
Facts & features
Interior
Bedrooms & bathrooms
- Bedrooms: 3
- Bathrooms: 2
- Full bathrooms: 2
Primary bedroom
- Level: First
Bedroom 2
- Level: First
Bedroom 3
- Level: First
Bonus room
- Level: Second
Kitchen
- Level: First
Living room
- Level: First
Heating
- Baseboard, Direct Vent Furnace, Heat Pump, Hot Water, Zoned, Radiant
Cooling
- Heat Pump
Features
- Flooring: Tile, Wood
- Basement: Interior Entry,Daylight,Finished,Full
- Has fireplace: No
Interior area
- Total structure area: 2,324
- Total interior livable area: 2,324 sqft
- Finished area above ground: 1,636
- Finished area below ground: 688
Property
Parking
- Total spaces: 4
- Parking features: Paved, 5 - 10 Spaces, Detached, Heated Garage, Storage
- Attached garage spaces: 4
Features
- Has view: Yes
- View description: Trees/Woods
Lot
- Size: 2.05 Acres
- Features: Rural, Corner Lot, Landscaped
Details
- Parcel number: CHEAM06B076
- Zoning: Residential
Construction
Type & style
- Home type: SingleFamily
- Architectural style: Split Level
- Property subtype: Single Family Residence
Materials
- Wood Frame, Vinyl Siding
- Roof: Metal,Shingle
Condition
- Year built: 2010
Utilities & green energy
- Electric: On Site, Circuit Breakers, Generator Hookup
- Sewer: Private Sewer, Septic Design Available
- Water: Private, Well
Community & neighborhood
Location
- Region: Chelsea
HOA & financial
HOA
- Has HOA: Yes
- HOA fee: $300 annually
Other
Other facts
- Road surface type: Gravel, Dirt
Price history
| Date | Event | Price |
|---|---|---|
| 5/1/2023 | Sold | $410,000+5.4%$176/sqft |
Source: | ||
| 3/29/2023 | Contingent | $389,000$167/sqft |
Source: | ||
| 3/23/2023 | Listed for sale | $389,000$167/sqft |
Source: | ||
Public tax history
| Year | Property taxes | Tax assessment |
|---|---|---|
| 2024 | $4,126 +7% | $271,428 +25% |
| 2023 | $3,856 +8.2% | $217,142 +2.7% |
| 2022 | $3,565 +13.5% | $211,337 +30.9% |
Find assessor info on the county website
Neighborhood: 04330
Nearby schools
GreatSchools rating
- 4/10Chelsea Elementary SchoolGrades: PK-8Distance: 0.7 mi

Get pre-qualified for a loan
At Zillow Home Loans, we can pre-qualify you in as little as 5 minutes with no impact to your credit score.An equal housing lender. NMLS #10287.


