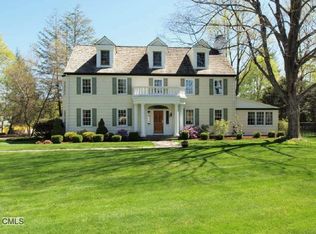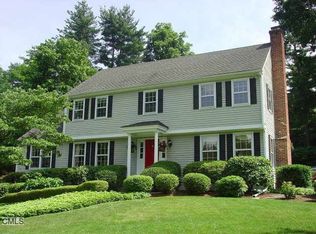Incredible home and location, just blocks to Main St. Pride of ownership inside/out. Level 1.2 ac with flowering gardens, huge level yard, stone patio and deck. Spacious rooms and full In-law/Au-Pair apt with bedroom, bath, kitchenette, and large sitting room. Granite eat in kitchen open to Family Room, total 5 br, 4.5 bath. Amazing opportunity.
This property is off market, which means it's not currently listed for sale or rent on Zillow. This may be different from what's available on other websites or public sources.

