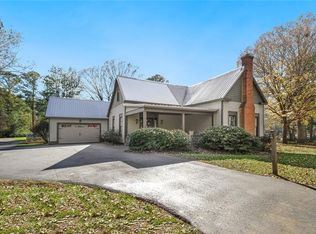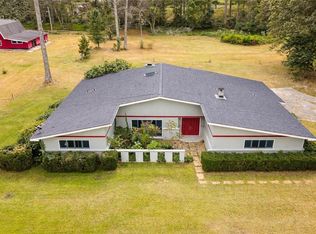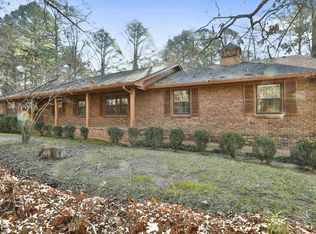This meticulously maintained Cape Cod is located in a central Fayetteville location. This home has great curb appeal, and the rocking chair front porch overlooks the well manicured lawn and shade trees. Other features include: new roof, split bedroom floorplan, large owner's suite with tiled bath, dining room, sunroom, family room with masonry fireplace and gas logs, spacious secondary bedrooms with expanded closet space, oversize tiled guest bath, circular driveway, and much more!
This property is off market, which means it's not currently listed for sale or rent on Zillow. This may be different from what's available on other websites or public sources.



