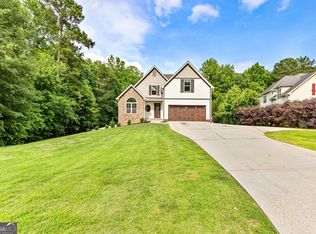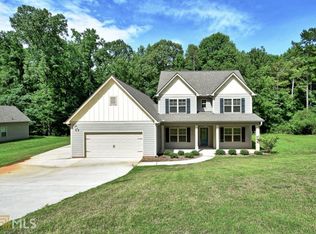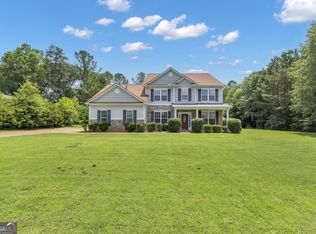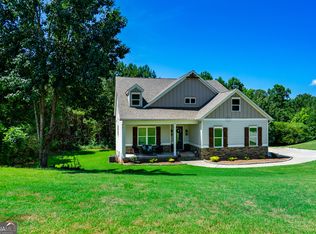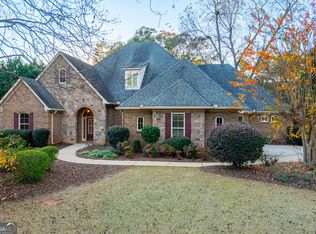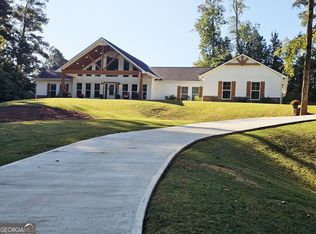BRING YOUR BOAT & LIVE THE LAKE LIFE in this Beautiful Craftsman-Style Home + Finished Basement! Just 1 mile from Glass Bridge Park and West Point Lake! Glass Bridge Park, managed by the U.S. Army Corps of Engineers, offers year-round boat ramps, plenty of picnic areas, and excellent bank fishing - your outdoor paradise just minutes away! This spacious 5-bedroom, 3.5-bath home offers the perfect blend of comfort, functionality, and style. The main level features a formal dining room, a large living room with high ceilings and a fireplace, a breakfast nook, and an open kitchen with stainless steel appliances, granite countertops, a pantry, a laundry room, and a powder room. The primary suite is also located on the main level and includes a Jacuzzi tub, double vanities, and a large walk-in closet. A two-car garage completes the main level. Upstairs, you'll find three additional bedrooms and a full bath. The finished basement includes a full bath, one large bedroom, and two additional spacious rooms that can be used for entertainment, office space, or a gym. The fenced backyard features a large deck and patio area-ideal for entertaining or relaxing-and an irrigation system for easy lawn maintenance. Enjoy peaceful country living just one mile from Glass Bridge Park, with easy access to the boat ramp, biking, and walking trails. Don't miss your chance to own this exceptional property for an incredible price!-schedule your showing today before it's gone!
Active
Price cut: $10K (11/14)
$419,900
108 Hidden Springs Dr, Lagrange, GA 30240
5beds
3,863sqft
Est.:
Single Family Residence
Built in 2008
0.83 Acres Lot
$417,800 Zestimate®
$109/sqft
$-- HOA
What's special
- 52 days |
- 425 |
- 29 |
Zillow last checked: 8 hours ago
Listing updated: December 03, 2025 at 07:43am
Listed by:
Katherine Wible 770-301-4259,
Keller Williams Realty Atl. Partners
Source: GAMLS,MLS#: 10628493
Tour with a local agent
Facts & features
Interior
Bedrooms & bathrooms
- Bedrooms: 5
- Bathrooms: 4
- Full bathrooms: 3
- 1/2 bathrooms: 1
- Main level bathrooms: 1
- Main level bedrooms: 1
Rooms
- Room types: Bonus Room, Den, Family Room, Foyer, Laundry
Dining room
- Features: Separate Room
Kitchen
- Features: Breakfast Area, Breakfast Room, Pantry, Solid Surface Counters
Heating
- Central, Electric, Zoned
Cooling
- Ceiling Fan(s), Central Air, Electric, Zoned
Appliances
- Included: Cooktop, Dishwasher, Electric Water Heater, Microwave, Oven, Stainless Steel Appliance(s)
- Laundry: In Kitchen
Features
- Double Vanity, Master On Main Level, Separate Shower, Soaking Tub, Tray Ceiling(s), Entrance Foyer, Walk-In Closet(s)
- Flooring: Carpet, Hardwood
- Windows: Double Pane Windows
- Basement: Bath Finished,Concrete,Daylight,Exterior Entry,Finished,Interior Entry
- Attic: Expandable
- Number of fireplaces: 1
- Fireplace features: Factory Built, Family Room
Interior area
- Total structure area: 3,863
- Total interior livable area: 3,863 sqft
- Finished area above ground: 2,343
- Finished area below ground: 1,520
Property
Parking
- Total spaces: 2
- Parking features: Attached, Garage, Garage Door Opener, Kitchen Level
- Has attached garage: Yes
Features
- Levels: Three Or More
- Stories: 3
- Patio & porch: Deck, Patio
- Has spa: Yes
- Spa features: Bath
- Fencing: Back Yard,Fenced,Privacy,Wood
Lot
- Size: 0.83 Acres
- Features: Greenbelt
- Residential vegetation: Partially Wooded
Details
- Parcel number: 0904 000156
Construction
Type & style
- Home type: SingleFamily
- Architectural style: Craftsman
- Property subtype: Single Family Residence
Materials
- Concrete
- Roof: Composition
Condition
- Resale
- New construction: No
- Year built: 2008
Utilities & green energy
- Sewer: Septic Tank
- Water: Public
- Utilities for property: Electricity Available
Community & HOA
Community
- Features: None
- Subdivision: Hidden Springs
HOA
- Has HOA: No
- Services included: None
Location
- Region: Lagrange
Financial & listing details
- Price per square foot: $109/sqft
- Tax assessed value: $273,400
- Annual tax amount: $2,982
- Date on market: 10/20/2025
- Cumulative days on market: 52 days
- Listing agreement: Exclusive Right To Sell
- Listing terms: Cash,Conventional,FHA,VA Loan
- Electric utility on property: Yes
Estimated market value
$417,800
$397,000 - $439,000
$3,084/mo
Price history
Price history
| Date | Event | Price |
|---|---|---|
| 11/14/2025 | Price change | $419,900-2.3%$109/sqft |
Source: | ||
| 10/28/2025 | Price change | $429,900-2.3%$111/sqft |
Source: | ||
| 10/21/2025 | Listed for sale | $439,900$114/sqft |
Source: | ||
| 10/20/2025 | Listing removed | $439,900$114/sqft |
Source: | ||
| 10/1/2025 | Price change | $439,900-2.2%$114/sqft |
Source: | ||
Public tax history
Public tax history
| Year | Property taxes | Tax assessment |
|---|---|---|
| 2024 | $2,928 -2.5% | $109,360 -2.5% |
| 2023 | $3,005 +2.7% | $112,160 +5% |
| 2022 | $2,926 -4.7% | $106,840 +2.9% |
Find assessor info on the county website
BuyAbility℠ payment
Est. payment
$2,448/mo
Principal & interest
$2014
Property taxes
$287
Home insurance
$147
Climate risks
Neighborhood: 30240
Nearby schools
GreatSchools rating
- 6/10Long Cane Elementary SchoolGrades: PK-5Distance: 3.5 mi
- 5/10Long Cane Middle SchoolGrades: 6-8Distance: 3.6 mi
- 5/10Troup County High SchoolGrades: 9-12Distance: 8.2 mi
Schools provided by the listing agent
- Elementary: Long Cane
- Middle: Long Cane
- High: Troup County
Source: GAMLS. This data may not be complete. We recommend contacting the local school district to confirm school assignments for this home.
- Loading
- Loading
