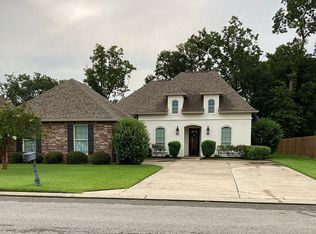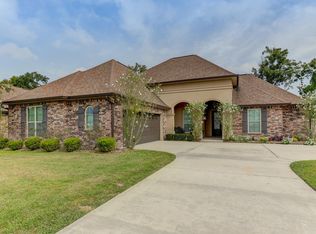Sold
Price Unknown
108 Hidden Ridge Dr, Lafayette, LA 70507
4beds
1,885sqft
Single Family Residence
Built in ----
-- sqft lot
$281,300 Zestimate®
$--/sqft
$2,012 Estimated rent
Home value
$281,300
$267,000 - $295,000
$2,012/mo
Zestimate® history
Loading...
Owner options
Explore your selling options
What's special
undefined s privacy while the meticulously maintained landscaping adds beauty to the outdoor space. Retreat to the spacious master suite, offering tranquility and relaxation after a long day. Three additional bedrooms provide versatility for guests, a home office, or hobbies. The oversized garage comfortably accommodates two large vehicles and offers additional storage space, providing convenience and organization. Inside, plantation shutters adorn the windows, adding elegance and functionality. Practicality meets luxury with the inclusion of a tankless water heater, ensuring endless hot water supply while maximizing energy efficiency. Additionally, gutters have been installed to protect the integrity of the home's exterior. This location is tucked away on a picturesque road with easy access to I-49 and I-10. Don't miss the opportunity to make this peaceful sanctuary your own. Schedule a showing today.
Zillow last checked: 8 hours ago
Listing updated: May 03, 2024 at 03:42pm
Listed by:
Angelle Dueitt,
HUNCO Real Estate
Source: RAA,MLS#: 24003229
Facts & features
Interior
Bedrooms & bathrooms
- Bedrooms: 4
- Bathrooms: 2
- Full bathrooms: 2
Heating
- Central
Cooling
- Central Air
Appliances
- Included: Dishwasher, Disposal
- Laundry: Electric Dryer Hookup, Washer Hookup
Features
- High Ceilings, Crown Molding, Kitchen Island, Separate Shower, Walk-in Pantry, Walk-In Closet(s), Granite Counters
- Flooring: Carpet, Tile, Wood Laminate
- Windows: Double Pane Windows
- Number of fireplaces: 1
- Fireplace features: 1 Fireplace, Gas Log, Ventless
Interior area
- Total interior livable area: 1,885 sqft
Property
Parking
- Total spaces: 2
- Parking features: Garage
- Garage spaces: 2
Features
- Stories: 1
- Patio & porch: Covered
- Has spa: Yes
- Fencing: None
- Waterfront features: Other
Lot
- Dimensions: 80 x 135.92 x 80 x 136.14
- Features: 0 to 0.5 Acres, Level
Details
- Parcel number: 6151910
- Zoning: RES
- Special conditions: Arms Length
Construction
Type & style
- Home type: SingleFamily
- Architectural style: Traditional
- Property subtype: Single Family Residence
Materials
- Brick Veneer, Stucco, Frame
- Foundation: Slab
- Roof: Composition
Utilities & green energy
- Electric: Elec: SLEMCO
- Gas: Gas: Atmos
- Sewer: Public Sewer
Community & neighborhood
Location
- Region: Lafayette
- Subdivision: Hidden Ridge
HOA & financial
HOA
- Has HOA: Yes
- HOA fee: $400 annually
- Amenities included: Management
- Services included: Accounting, Maintenance Grounds, Insurance
Price history
| Date | Event | Price |
|---|---|---|
| 5/2/2024 | Sold | -- |
Source: | ||
| 4/6/2024 | Pending sale | $279,900$148/sqft |
Source: | ||
| 4/4/2024 | Listed for sale | $279,900$148/sqft |
Source: | ||
| 10/26/2015 | Sold | -- |
Source: Public Record Report a problem | ||
Public tax history
| Year | Property taxes | Tax assessment |
|---|---|---|
| 2024 | $2,343 +22% | $26,542 +21.7% |
| 2023 | $1,920 0% | $21,814 |
| 2022 | $1,921 -0.4% | $21,814 |
Find assessor info on the county website
Neighborhood: 70507
Nearby schools
GreatSchools rating
- 6/10Live Oak Elementary SchoolGrades: PK-5Distance: 2.5 mi
- 4/10Acadian Middle SchoolGrades: 6-8Distance: 1.3 mi
- 5/10Carencro High SchoolGrades: 9-12Distance: 2.1 mi
Schools provided by the listing agent
- Elementary: Live Oak
- Middle: Acadian
- High: Carencro
Source: RAA. This data may not be complete. We recommend contacting the local school district to confirm school assignments for this home.

