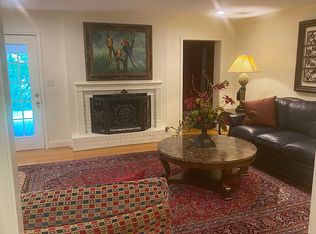From the moment that you walk in the door you will see the classy elegance of this established home - greeted by columns and graced with a formal dining room and office! High ceilings and rounded windows providing lots of natural light, yet privacy. The split bedroom floor plan with master suite on one side of the home and the two additional bedrooms, laundry and bath on the opposite side. Fourth bedroom has half bath and access right at garage entry! Open kitchen overlooks screened porch and has breakfast area, pantry and bar for entertaining! All new luxury plank floors, carpeting and brushed nickle light fixtures. New interior paint throughout and updated roof! The covered front porch invites you to bring your rocking chairs and wave at your neighbors! Welcome Home!
This property is off market, which means it's not currently listed for sale or rent on Zillow. This may be different from what's available on other websites or public sources.
