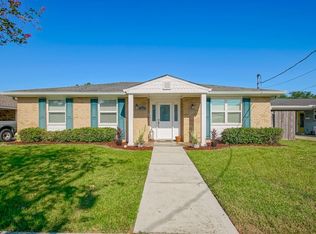Closed
Price Unknown
108 Hibiscus Pl, River Ridge, LA 70123
4beds
1,773sqft
Single Family Residence
Built in 1972
5,924.16 Square Feet Lot
$383,600 Zestimate®
$--/sqft
$2,245 Estimated rent
Maximize your home sale
Get more eyes on your listing so you can sell faster and for more.
Home value
$383,600
$341,000 - $433,000
$2,245/mo
Zestimate® history
Loading...
Owner options
Explore your selling options
What's special
Beautifully updated River Ridge home, ideally situated on a quiet street just one house away from the levee with convenient walking and biking paths. This charming residence boasts Luxury Vinyl Plank Flooring throughout, ensuring a carpet-free environment. The fully renovated kitchen shines with granite countertops and custom cabinetry, seamlessly flowing into an inviting living room. Both bathrooms have been tastefully updated, featuring quartz countertops and tub showers. Recent upgrades include a new water heater and a roof installed just two years ago and it's located in an X Flood Zone. The kitchen’s back door opens to a spacious backyard, complete with a storage shed and a covered porch. Seize this incredible opportunity to own in River Ridge—schedule your appointment today!Open House Sunday Aug 11 2-4 PM.
Zillow last checked: 8 hours ago
Listing updated: September 13, 2024 at 02:41pm
Listed by:
Mary Danna 504-517-6533,
KELLER WILLIAMS REALTY 455-0100
Bought with:
Alyson McStay
KELLER WILLIAMS REALTY 455-0100
Source: GSREIN,MLS#: 2457794
Facts & features
Interior
Bedrooms & bathrooms
- Bedrooms: 4
- Bathrooms: 2
- Full bathrooms: 2
Primary bedroom
- Description: Flooring: Plank,Simulated Wood
- Level: Lower
- Dimensions: 13.6 x 11.4
Bedroom
- Description: Flooring: Plank,Simulated Wood
- Level: Lower
- Dimensions: 13.2 x 11.5
Bedroom
- Description: Flooring: Plank,Simulated Wood
- Level: Lower
- Dimensions: 13.2 x 10.6
Other
- Level: Lower
- Dimensions: 26.2 x 11
Den
- Description: Flooring: Plank,Simulated Wood
- Level: Lower
- Dimensions: 24.5 x 12.3
Dining room
- Description: Flooring: Plank,Simulated Wood
- Level: Lower
- Dimensions: 10 x 9.6
Foyer
- Description: Flooring: Plank,Simulated Wood
- Level: Lower
- Dimensions: 13.8 x 9.4
Kitchen
- Description: Flooring: Plank,Simulated Wood
- Level: Lower
- Dimensions: 12.3 x 11.2
Laundry
- Description: Flooring: Plank,Simulated Wood
- Level: Lower
- Dimensions: 9x7
Office
- Description: Flooring: Plank,Simulated Wood
- Level: Lower
- Dimensions: 13.5 x 10.4
Patio
- Level: Lower
- Dimensions: 14 x 9.5
Heating
- Central
Cooling
- Central Air, 1 Unit
Appliances
- Included: ENERGY STAR Qualified Appliances
- Laundry: Washer Hookup, Dryer Hookup
Features
- Granite Counters
- Has fireplace: No
- Fireplace features: None
Interior area
- Total structure area: 2,314
- Total interior livable area: 1,773 sqft
Property
Parking
- Parking features: Covered, Driveway, Two Spaces
Features
- Levels: One
- Stories: 1
- Pool features: None
Lot
- Size: 5,924 sqft
- Dimensions: 60 x 100
- Features: City Lot, Rectangular Lot
Details
- Additional structures: Shed(s)
- Parcel number: 0910005926
- Special conditions: None
Construction
Type & style
- Home type: SingleFamily
- Architectural style: Ranch
- Property subtype: Single Family Residence
Materials
- Brick
- Foundation: Slab
- Roof: Asphalt,Shingle
Condition
- Excellent
- Year built: 1972
Utilities & green energy
- Sewer: Public Sewer
- Water: Public
Green energy
- Energy efficient items: Appliances, Water Heater, Windows
Community & neighborhood
Location
- Region: River Ridge
Price history
| Date | Event | Price |
|---|---|---|
| 9/3/2024 | Sold | -- |
Source: | ||
| 8/20/2024 | Pending sale | $379,000$214/sqft |
Source: | ||
| 8/13/2024 | Price change | $379,000-5.3%$214/sqft |
Source: | ||
| 7/15/2024 | Listed for sale | $400,000+49.8%$226/sqft |
Source: | ||
| 12/19/2019 | Listing removed | -- |
Source: Auction.com Report a problem | ||
Public tax history
| Year | Property taxes | Tax assessment |
|---|---|---|
| 2024 | $2,099 -4.2% | $24,820 |
| 2023 | $2,192 +2.8% | $24,820 |
| 2022 | $2,132 +7.7% | $24,820 |
Find assessor info on the county website
Neighborhood: 70123
Nearby schools
GreatSchools rating
- 6/10Hazel Park/Hilda Knoff SchoolGrades: PK-8Distance: 0.8 mi
- 7/10Riverdale High SchoolGrades: 9-12Distance: 3.3 mi
Sell for more on Zillow
Get a free Zillow Showcase℠ listing and you could sell for .
$383,600
2% more+ $7,672
With Zillow Showcase(estimated)
$391,272