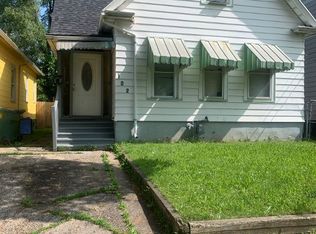Closed
$140,000
108 Herald St, Rochester, NY 14621
3beds
1,386sqft
Single Family Residence
Built in 1920
4,356 Square Feet Lot
$146,000 Zestimate®
$101/sqft
$1,573 Estimated rent
Home value
$146,000
$137,000 - $155,000
$1,573/mo
Zestimate® history
Loading...
Owner options
Explore your selling options
What's special
Another Rockin' Rochester Property! Beautifully remodeled home in fantastic condition. Perfect for homeowners looking to move right in or investors looking for a turnkey property. This home boasts a new furnace, new hot water tank, updated electrical panel, dry basement & vinyl windows throughout. Freshly refinished hardwood floors. New kitchen includes all new cabinets, countertops and LVP. Updated modern bathroom with new vanity, tub surround and LVP flooring. Plus, finished attic space for additional enjoyment! The large backyard is perfect for the spring and summer ahead!
Zillow last checked: 8 hours ago
Listing updated: June 23, 2025 at 05:56am
Listed by:
Jeff Krampen 585-719-3500,
RE/MAX Realty Group,
Colleen M. Bracci 585-719-3566,
RE/MAX Realty Group
Bought with:
Dahiana Guzman, 10401389800
Keller Williams Realty Greater Rochester
Source: NYSAMLSs,MLS#: R1596464 Originating MLS: Rochester
Originating MLS: Rochester
Facts & features
Interior
Bedrooms & bathrooms
- Bedrooms: 3
- Bathrooms: 1
- Full bathrooms: 1
Bedroom 1
- Level: Second
Bedroom 1
- Level: Second
Bedroom 2
- Level: Second
Bedroom 2
- Level: Second
Bedroom 3
- Level: Second
Bedroom 3
- Level: Second
Basement
- Level: Basement
Basement
- Level: Basement
Dining room
- Level: First
Dining room
- Level: First
Kitchen
- Level: First
Kitchen
- Level: First
Living room
- Level: First
Living room
- Level: First
Other
- Level: Second
Other
- Level: Second
Heating
- Gas, Forced Air
Cooling
- Attic Fan
Appliances
- Included: Gas Water Heater
Features
- Attic, Ceiling Fan(s), Separate/Formal Dining Room, Separate/Formal Living Room, Natural Woodwork
- Flooring: Carpet, Hardwood, Luxury Vinyl, Varies
- Basement: Full
- Has fireplace: No
Interior area
- Total structure area: 1,386
- Total interior livable area: 1,386 sqft
Property
Parking
- Total spaces: 1
- Parking features: Detached, Garage
- Garage spaces: 1
Features
- Patio & porch: Enclosed, Porch
- Exterior features: Blacktop Driveway, Fully Fenced
- Fencing: Full
Lot
- Size: 4,356 sqft
- Dimensions: 32 x 132
- Features: Near Public Transit, Rectangular, Rectangular Lot, Residential Lot
Details
- Parcel number: 26140009181000030370000000
- Special conditions: Standard
Construction
Type & style
- Home type: SingleFamily
- Architectural style: Colonial
- Property subtype: Single Family Residence
Materials
- Aluminum Siding, Vinyl Siding, PEX Plumbing
- Foundation: Block
- Roof: Asphalt
Condition
- Resale
- Year built: 1920
Utilities & green energy
- Sewer: Connected
- Water: Connected, Public
- Utilities for property: Sewer Connected, Water Connected
Community & neighborhood
Location
- Region: Rochester
- Subdivision: Hudson Ave B L A
Other
Other facts
- Listing terms: Cash,Conventional
Price history
| Date | Event | Price |
|---|---|---|
| 6/20/2025 | Sold | $140,000+21.8%$101/sqft |
Source: | ||
| 4/3/2025 | Pending sale | $114,900$83/sqft |
Source: | ||
| 4/1/2025 | Listed for sale | $114,900+188%$83/sqft |
Source: | ||
| 6/11/2024 | Sold | $39,900$29/sqft |
Source: | ||
| 3/1/2024 | Pending sale | $39,900$29/sqft |
Source: | ||
Public tax history
| Year | Property taxes | Tax assessment |
|---|---|---|
| 2024 | -- | $74,100 +68.4% |
| 2023 | -- | $44,000 |
| 2022 | -- | $44,000 |
Find assessor info on the county website
Neighborhood: 14621
Nearby schools
GreatSchools rating
- 2/10School 22 Lincoln SchoolGrades: PK-6Distance: 0.7 mi
- 2/10School 58 World Of Inquiry SchoolGrades: PK-12Distance: 1.4 mi
- 4/10School 53 Montessori AcademyGrades: PK-6Distance: 0.8 mi
Schools provided by the listing agent
- District: Rochester
Source: NYSAMLSs. This data may not be complete. We recommend contacting the local school district to confirm school assignments for this home.
