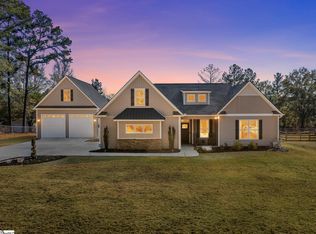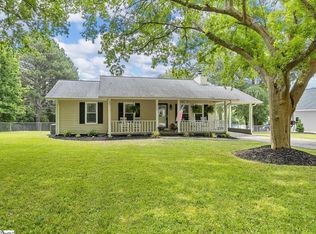Sold for $480,000
$480,000
108 Henderson Rd, Greer, SC 29651
4beds
2,126sqft
Single Family Residence, Residential
Built in 2015
0.97 Acres Lot
$474,200 Zestimate®
$226/sqft
$2,548 Estimated rent
Home value
$474,200
$446,000 - $507,000
$2,548/mo
Zestimate® history
Loading...
Owner options
Explore your selling options
What's special
This quality built home situated on just under an acre in beautiful Greer, SC is a must-see! Located just minutes from Downtown Greer off Highway 14, this beautiful craftsman style home with upgrades galore features 4 bedrooms and 2.5 bathrooms. With NO HOA and plenty of space to spread out on the .97 acre lot, the possibilities are endless! The exterior of the home features a well-maintained landscape, ample parking with an extra pad on the driveway and a 2-car garage with stone accents. The front porch also has beautiful attention to detail with stamped concrete and stone. As you step inside, you will be greeted with hardwood floors throughout the foyer and main living areas and fresh paint throughout the entire home. There is an office (or fourth bedroom) on the left that is full of natural light. The kitchen is to the right, and features a spacious breakfast nook/ sitting area, a kitchen island, and updated stainless steel appliances. The modern finishes in the kitchen include gorgeous stone backsplash, updated hardware, granite countertops and beautiful two toned cabinetry. The spacious dining area leads into the open concept living space which features a cozy fireplace with gas logs. The breathtaking primary bedroom located on the main floor features beautiful trey ceilings, brand new LVP flooring, and a large walk in closet. The primary bathroom has a double vanity, a large garden tub and a standing smooth glass shower door. Don’t miss the updated half bathroom and laundry room with built-in storage that is also located just off the living room for main level living convenience. Two additional bedrooms with large closets and a bathroom to share can be found on the second floor up the exposed hardwood staircase. The second floor also features newly installed LVP flooring throughout, making the entire home free of carpet! The back of the home features a stunning screened in porch with wood ceilings, privacy screens, and a newly installed glass door for convenient entry from the main living area. The large extended deck leads you directly to the well-maintained above ground pool. Solar powered lights surround the property and light up the fence and back deck at night making it a true backyard oasis. Behind the fenced in yard, there is a metal building that conveys with the property for storage, a work area, and so much more. Don’t miss this rare opportunity to own this beautiful home 11 minutes from BMW and interstate 85; and only 2 miles away from Lake Cunningham that allows public access to boating and fishing. Schedule your showing today!
Zillow last checked: 8 hours ago
Listing updated: April 04, 2025 at 12:46pm
Listed by:
Adeline Cooley 843-725-8105,
Real Broker, LLC,
Wendy Turner,
Real Broker, LLC
Bought with:
Nate Emery
Brand Name Real Estate Upstate
Source: Greater Greenville AOR,MLS#: 1546900
Facts & features
Interior
Bedrooms & bathrooms
- Bedrooms: 4
- Bathrooms: 3
- Full bathrooms: 2
- 1/2 bathrooms: 1
- Main level bathrooms: 1
- Main level bedrooms: 2
Primary bedroom
- Area: 208
- Dimensions: 13 x 16
Bedroom 2
- Area: 110
- Dimensions: 10 x 11
Bedroom 3
- Area: 168
- Dimensions: 12 x 14
Bedroom 4
- Area: 144
- Dimensions: 12 x 12
Primary bathroom
- Features: Double Sink, Full Bath, Shower-Separate, Tub-Garden, Walk-In Closet(s)
- Level: Main
Dining room
- Area: 156
- Dimensions: 12 x 13
Kitchen
- Area: 144
- Dimensions: 12 x 12
Living room
- Area: 368
- Dimensions: 16 x 23
Heating
- Electric, Forced Air
Cooling
- Central Air, Electric
Appliances
- Included: Dishwasher, Disposal, Dryer, Washer, Range, Microwave, Electric Water Heater
- Laundry: 1st Floor, Walk-in, Laundry Room
Features
- Ceiling Fan(s), Ceiling Smooth, Granite Counters, Open Floorplan, Pantry
- Flooring: Carpet, Wood
- Windows: Tilt Out Windows, Vinyl/Aluminum Trim
- Basement: None
- Attic: Storage
- Number of fireplaces: 1
- Fireplace features: Gas Log, Screen
Interior area
- Total structure area: 2,142
- Total interior livable area: 2,126 sqft
Property
Parking
- Total spaces: 2
- Parking features: Attached, Concrete
- Attached garage spaces: 2
- Has uncovered spaces: Yes
Features
- Levels: Two
- Stories: 2
- Patio & porch: Deck, Front Porch
- Has private pool: Yes
- Pool features: Above Ground
- Fencing: Fenced
Lot
- Size: 0.97 Acres
- Features: 1/2 Acre or Less
- Topography: Level
Details
- Parcel number: 0631.0701002.01
Construction
Type & style
- Home type: SingleFamily
- Architectural style: Craftsman
- Property subtype: Single Family Residence, Residential
Materials
- Vinyl Siding
- Foundation: Crawl Space
- Roof: Architectural
Condition
- Year built: 2015
Utilities & green energy
- Sewer: Septic Tank
- Water: Public
Community & neighborhood
Security
- Security features: Smoke Detector(s)
Community
- Community features: None
Location
- Region: Greer
- Subdivision: None
Price history
| Date | Event | Price |
|---|---|---|
| 4/4/2025 | Sold | $480,000$226/sqft |
Source: | ||
| 2/10/2025 | Contingent | $480,000$226/sqft |
Source: | ||
| 1/30/2025 | Listed for sale | $480,000+11.6%$226/sqft |
Source: | ||
| 4/5/2024 | Listing removed | -- |
Source: | ||
| 9/29/2023 | Sold | $430,000-4.4%$202/sqft |
Source: | ||
Public tax history
| Year | Property taxes | Tax assessment |
|---|---|---|
| 2024 | $2,681 +79% | $408,260 +75.8% |
| 2023 | $1,498 +4.6% | $232,210 |
| 2022 | $1,432 +1% | $232,210 |
Find assessor info on the county website
Neighborhood: 29651
Nearby schools
GreatSchools rating
- 6/10Skyland Elementary SchoolGrades: PK-5Distance: 2.5 mi
- 7/10Blue Ridge Middle SchoolGrades: 6-8Distance: 3.8 mi
- 6/10Blue Ridge High SchoolGrades: 9-12Distance: 2.7 mi
Schools provided by the listing agent
- Elementary: Skyland
- Middle: Blue Ridge
- High: Blue Ridge
Source: Greater Greenville AOR. This data may not be complete. We recommend contacting the local school district to confirm school assignments for this home.
Get a cash offer in 3 minutes
Find out how much your home could sell for in as little as 3 minutes with a no-obligation cash offer.
Estimated market value$474,200
Get a cash offer in 3 minutes
Find out how much your home could sell for in as little as 3 minutes with a no-obligation cash offer.
Estimated market value
$474,200

