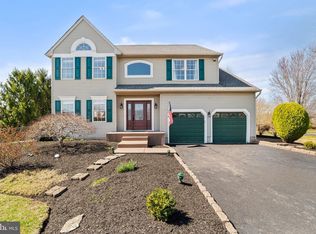Sold for $590,000
$590,000
108 Heatherton Rd, Woolwich Township, NJ 08085
4beds
3,000sqft
Single Family Residence
Built in 1999
1 Acres Lot
$631,100 Zestimate®
$197/sqft
$4,224 Estimated rent
Home value
$631,100
$574,000 - $688,000
$4,224/mo
Zestimate® history
Loading...
Owner options
Explore your selling options
What's special
OPEN HOUSE SCHEDULED FOR TODAY JANUARY 19,2024 IS CANCELLED DUE TO WEATHER! Welcome Home! Where the possibilities are endless and created memories will be everlasting. This four- bedroom three-and-a-half-bedroom home offers a large family room with sliding glass doors leading to a spacious deck (perfect for those summer barbeques). The connecting kitchen and dining area offer two pantry closets and separate sliding glass doors also leading onto the deck. You will also find a separate ding room adjacent to the kitchen. If you need closets, this home has them! This home also offers two spacious master suites one on each level of the home. The ample sized laundry room is situated on the first floor and offers a sink and cabinets for storage, no need for clutter here! The library boasts three windows providing ample sunlight and a large walk-in closet. The extensive fenced in yard featuring mature trees will impress without a doubt! The large two car garage has entry into the home leading into the kitchen and a convenient access door to the back yard as well. The driveway can easily accommodate eight cars for additional parking. With the holidays approaching, what better time to celebrate a NEW BEGINNING!
Zillow last checked: 8 hours ago
Listing updated: May 06, 2025 at 02:40am
Listed by:
Janina Carrasquillo 856-994-8268,
EXP Realty, LLC
Bought with:
Rick Eber, 449857
Keller Williams Hometown
Source: Bright MLS,MLS#: NJGL2050000
Facts & features
Interior
Bedrooms & bathrooms
- Bedrooms: 4
- Bathrooms: 4
- Full bathrooms: 3
- 1/2 bathrooms: 1
- Main level bathrooms: 2
- Main level bedrooms: 1
Primary bedroom
- Level: Main
Bedroom 4
- Features: Attached Bathroom, Bathroom - Jetted Tub, Bathroom - Stall Shower, Ceiling Fan(s), Double Sink, Flooring - Carpet, Lighting - Ceiling, Walk-In Closet(s)
- Level: Upper
Primary bathroom
- Features: Bathroom - Walk-In Shower
- Level: Main
Bathroom 2
- Features: Ceiling Fan(s), Flooring - Carpet, Lighting - Ceiling
- Level: Upper
Bathroom 3
- Features: Flooring - Carpet, Lighting - Ceiling
- Level: Upper
Dining room
- Level: Main
Family room
- Features: Cathedral/Vaulted Ceiling, Ceiling Fan(s), Flooring - Carpet, Recessed Lighting
- Level: Main
Half bath
- Level: Main
Kitchen
- Features: Dining Area, Kitchen Island, Eat-in Kitchen, Kitchen - Gas Cooking, Lighting - Ceiling, Pantry
- Level: Main
Laundry
- Features: Flooring - Laminated
- Level: Main
Library
- Features: Ceiling Fan(s), Flooring - Engineered Wood, Walk-In Closet(s)
- Level: Main
Heating
- Central, Natural Gas
Cooling
- Central Air, Electric
Appliances
- Included: Water Heater
- Laundry: Main Level, Laundry Room
Features
- Basement: Full,Heated,Interior Entry,Sump Pump
- Has fireplace: No
Interior area
- Total structure area: 3,000
- Total interior livable area: 3,000 sqft
- Finished area above ground: 3,000
- Finished area below ground: 0
Property
Parking
- Total spaces: 10
- Parking features: Garage Faces Front, Inside Entrance, Attached, Driveway
- Attached garage spaces: 2
- Uncovered spaces: 8
Accessibility
- Accessibility features: Accessible Hallway(s), Accessible Entrance, Mobility Improvements, Accessible Approach with Ramp
Features
- Levels: Two
- Stories: 2
- Patio & porch: Deck
- Pool features: None
Lot
- Size: 1 Acres
Details
- Additional structures: Above Grade, Below Grade
- Parcel number: 240004100010 12
- Zoning: RESIDENTIAL
- Special conditions: Standard
Construction
Type & style
- Home type: SingleFamily
- Architectural style: Colonial
- Property subtype: Single Family Residence
Materials
- Frame
- Foundation: Crawl Space
Condition
- New construction: No
- Year built: 1999
Utilities & green energy
- Sewer: Private Septic Tank
- Water: Well
Community & neighborhood
Location
- Region: Woolwich Township
- Subdivision: Heatherton Estates
- Municipality: WOOLWICH TWP
Other
Other facts
- Listing agreement: Exclusive Agency
- Ownership: Fee Simple
Price history
| Date | Event | Price |
|---|---|---|
| 4/17/2025 | Sold | $590,000-0.8%$197/sqft |
Source: | ||
| 4/4/2025 | Pending sale | $595,000$198/sqft |
Source: | ||
| 2/1/2025 | Price change | $595,000-2.5%$198/sqft |
Source: | ||
| 11/14/2024 | Listed for sale | $610,000+245.5%$203/sqft |
Source: | ||
| 4/26/1999 | Sold | $176,565$59/sqft |
Source: Public Record Report a problem | ||
Public tax history
| Year | Property taxes | Tax assessment |
|---|---|---|
| 2025 | $11,538 | $343,600 |
| 2024 | $11,538 +1.8% | $343,600 |
| 2023 | $11,335 -2% | $343,600 |
Find assessor info on the county website
Neighborhood: 08085
Nearby schools
GreatSchools rating
- 6/10Gen Charles G Harker SchoolGrades: 3-5Distance: 1.7 mi
- 9/10Walter H. Hill Elementary SchoolGrades: 6Distance: 2.2 mi
- 8/10Kingsway Reg High SchoolGrades: 9-12Distance: 3.7 mi
Schools provided by the listing agent
- District: Swedesboro-woolwich Public Schools
Source: Bright MLS. This data may not be complete. We recommend contacting the local school district to confirm school assignments for this home.
Get a cash offer in 3 minutes
Find out how much your home could sell for in as little as 3 minutes with a no-obligation cash offer.
Estimated market value$631,100
Get a cash offer in 3 minutes
Find out how much your home could sell for in as little as 3 minutes with a no-obligation cash offer.
Estimated market value
$631,100
