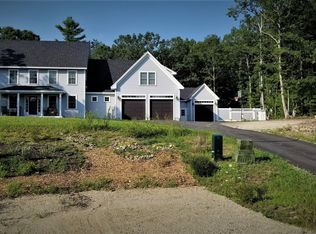Immaculate updated New England style home situated on a quiet country road In the top rated Oyster River School District. This home needs absolutely NOTHING done to it - the homeowners have lovingly maintained and updated every inch and it shows! Enjoy the classic new england red siding with farmers porch as you pull into the large driveway. To the left, a matching two car detached garage with enormous storage space above. Walk up the hardscape and take in the mature perennials planted carefully around the property. In the back, you will find a new mahogany deck, space for a hot tub, and cozy fire pit for summer evenings. Enter the living room through the front door, and notice the small details the builder has done - arched entryways, built in display areas and upgraded trim throughout the home. The living room is equipped with a cozy gas stove and hardwood flooring (throughout first floor.) Kitchen has been updated with all those HGTV extras - stainless steel appliances, granite countertops and upgraded cabinetry. There is also a flexible space - a first floor master with walk in closet that connects to the first floor bathroom, or use it as an office space/playroom and pantry, you decide! The second floor has two large bedrooms and loft area, with the flexibility of teen game area, exercise loft, you name it! Enjoy small town living with great community, but close to all the "big city" amenities nearby. Close to UNH and beaches! Great commuter spot to Boston!
This property is off market, which means it's not currently listed for sale or rent on Zillow. This may be different from what's available on other websites or public sources.
