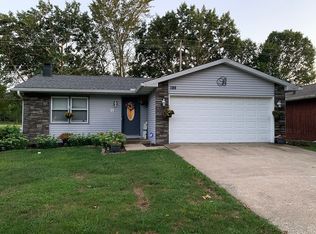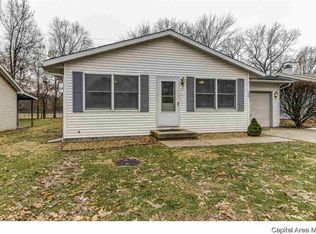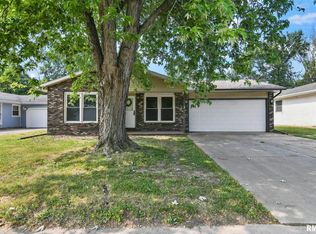You are going to LOVE this nicely UPDATED and well-maintained home in Walnut Valley! This one lives much larger than it looks from the street! Spacious kitchen opens to beautiful 3 season rm to the deck overlooking open fields. Incredible master suite opens to deck as well. Beautifully landscaped backyard w/ cute storage shed. Pre-inspected by BSafe for buyer peace of mind!
This property is off market, which means it's not currently listed for sale or rent on Zillow. This may be different from what's available on other websites or public sources.



