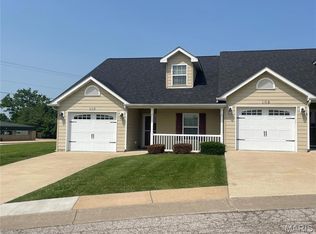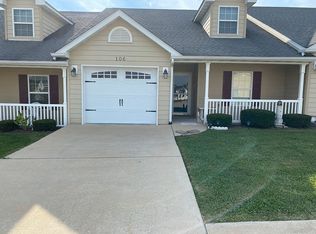Closed
Listing Provided by:
Paul Wagner 636-219-8895,
Lux Properties,
Calley M Wagner 314-677-6000,
Lux Properties
Bought with: Lux Properties
Price Unknown
108 Hawk Nest Ct, Union, MO 63084
2beds
1,187sqft
Single Family Residence
Built in 2007
9,931.68 Square Feet Lot
$214,000 Zestimate®
$--/sqft
$1,142 Estimated rent
Home value
$214,000
$190,000 - $242,000
$1,142/mo
Zestimate® history
Loading...
Owner options
Explore your selling options
What's special
Welcome to your dream home in the serene 55+ community! This charming 2-bedroom, 2-bathroom residence offers the perfect blend of comfort and convenience. The open-concept layout features a spacious living area that flows seamlessly into an eat-in kitchen, perfect for entertaining. Enjoy the ease of main floor laundry and the convenience of a one-car garage. The master suite boasts a private bath, providing a peaceful retreat. Step outside to a picturesque view that promises tranquil mornings and relaxing evenings. The community amenities include a clubhouse, walking trails, and an exercise room, ensuring an active and social lifestyle. Don’t miss the opportunity to make this beautiful home yours! HOA is $240/month. Additional Rooms: Sun Room
Zillow last checked: 8 hours ago
Listing updated: April 28, 2025 at 06:32pm
Listing Provided by:
Paul Wagner 636-219-8895,
Lux Properties,
Calley M Wagner 314-677-6000,
Lux Properties
Bought with:
Paul Wagner, 2017036005
Lux Properties
Source: MARIS,MLS#: 24033861 Originating MLS: St. Louis Association of REALTORS
Originating MLS: St. Louis Association of REALTORS
Facts & features
Interior
Bedrooms & bathrooms
- Bedrooms: 2
- Bathrooms: 2
- Full bathrooms: 2
- Main level bathrooms: 2
- Main level bedrooms: 2
Primary bedroom
- Features: Floor Covering: Carpeting, Wall Covering: Some
- Level: Main
- Area: 168
- Dimensions: 12x14
Bedroom
- Features: Floor Covering: Carpeting, Wall Covering: Some
- Level: Main
- Area: 120
- Dimensions: 10x12
Kitchen
- Features: Floor Covering: Vinyl, Wall Covering: None
- Level: Main
- Area: 272
- Dimensions: 16x17
Laundry
- Features: Floor Covering: Vinyl, Wall Covering: None
- Level: Main
- Area: 96
- Dimensions: 12x8
Living room
- Features: Floor Covering: Laminate, Wall Covering: Some
- Level: Main
- Area: 208
- Dimensions: 16x13
Heating
- Electronic Air Filter, Electric
Cooling
- Central Air, Electric
Appliances
- Included: Dishwasher, Disposal, Dryer, Microwave, Electric Range, Electric Oven, Refrigerator, Washer, Electric Water Heater
- Laundry: Main Level
Features
- High Speed Internet, Eat-in Kitchen, Pantry, Open Floorplan, Shower, Dining/Living Room Combo, Kitchen/Dining Room Combo
- Doors: Panel Door(s), Sliding Doors
- Has basement: No
- Has fireplace: No
Interior area
- Total structure area: 1,187
- Total interior livable area: 1,187 sqft
- Finished area above ground: 1,187
Property
Parking
- Total spaces: 1
- Parking features: Attached, Garage
- Attached garage spaces: 1
Features
- Levels: One
- Patio & porch: Covered, Screened
Lot
- Size: 9,931 sqft
Details
- Parcel number: 1893110016003204
- Special conditions: Standard
Construction
Type & style
- Home type: SingleFamily
- Architectural style: Ranch
- Property subtype: Single Family Residence
Materials
- Foundation: Slab
Condition
- Year built: 2007
Utilities & green energy
- Sewer: Public Sewer
- Water: Public
- Utilities for property: Underground Utilities
Community & neighborhood
Security
- Security features: Smoke Detector(s)
Community
- Community features: Clubhouse
Location
- Region: Union
- Subdivision: Grayhawk Village
Other
Other facts
- Listing terms: Cash,Conventional,FHA,VA Loan
- Ownership: Private
Price history
| Date | Event | Price |
|---|---|---|
| 7/9/2024 | Sold | -- |
Source: | ||
| 6/16/2024 | Pending sale | $195,000$164/sqft |
Source: | ||
| 5/30/2024 | Listed for sale | $195,000+27.9%$164/sqft |
Source: | ||
| 9/24/2020 | Sold | -- |
Source: | ||
| 8/14/2020 | Pending sale | $152,500$128/sqft |
Source: Coldwell Banker Premier Group #20054015 | ||
Public tax history
| Year | Property taxes | Tax assessment |
|---|---|---|
| 2024 | $1,438 +0.2% | $23,858 |
| 2023 | $1,435 -0.1% | $23,858 +0.3% |
| 2022 | $1,437 -0.2% | $23,788 |
Find assessor info on the county website
Neighborhood: 63084
Nearby schools
GreatSchools rating
- 7/10Central Elementary SchoolGrades: PK-5Distance: 3.1 mi
- 9/10Union Middle SchoolGrades: 6-8Distance: 3.4 mi
- 5/10Union High SchoolGrades: 9-12Distance: 4.2 mi
Schools provided by the listing agent
- Elementary: Central Elem.
- Middle: Union Middle
- High: Union High
Source: MARIS. This data may not be complete. We recommend contacting the local school district to confirm school assignments for this home.

