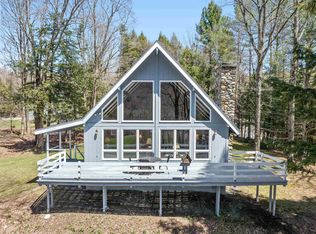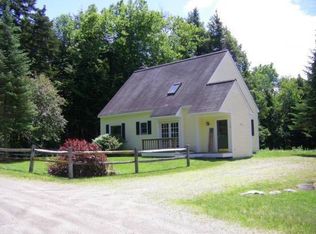Closed
Listed by:
Smith Macdonald Group,
Coldwell Banker Carlson Real Estate 802-253-7358
Bought with: KW Vermont - Cambridge
$1,250,000
108 Hartson Road, Stowe, VT 05672
4beds
2,114sqft
Single Family Residence
Built in 1972
0.6 Acres Lot
$1,334,200 Zestimate®
$591/sqft
$4,240 Estimated rent
Home value
$1,334,200
$1.23M - $1.45M
$4,240/mo
Zestimate® history
Loading...
Owner options
Explore your selling options
What's special
Classic chalet meets modern renovation in this fantastic Stowe home. Situated under four miles from Stowe Mountain Resort, this location is rare and hard to find. Completely renovated just four years ago, this home is turn-key and ready for winter ski season. The classic exterior siding gives way to the clean, fresh interior lines, with the modern melding nicely with the accent beams. The openness on the main level is perfect for showcasing the chef's kitchen, where all will gather around the large island to share the day's c and fuel up for tomorrow's adventures. Relax in the living room while catching the game and enjoying the fire. This home boasts two suites, with the primary suite set on its own floor. The modern finished bathroom has a spa-like feel, and the walk-in closet round out the suite. There's a main-floor suite that offers privacy and one-floor living. Rounding out the bedrooms, you'll find two well-appointed rooms and a shared bath set on their own floor. The oversized garage is perfect for your gear and will keep the car free from snow. The main floor offers a nice deck with a peek-a-view of Stowe Mt. Resort. Finally, there's plenty of storage in the large unfinished basement. Minutes to shopping, skiing, dining and the Stowe Rec path make a classic Stowe ski home with a modern renovation.
Zillow last checked: 8 hours ago
Listing updated: December 12, 2023 at 07:20am
Listed by:
Smith Macdonald Group,
Coldwell Banker Carlson Real Estate 802-253-7358
Bought with:
Sierra Langdell
KW Vermont - Cambridge
Source: PrimeMLS,MLS#: 4974089
Facts & features
Interior
Bedrooms & bathrooms
- Bedrooms: 4
- Bathrooms: 3
- Full bathrooms: 2
- 3/4 bathrooms: 1
Heating
- Propane, Electric, Hot Air
Cooling
- None
Appliances
- Included: Dishwasher, Disposal, Dryer, Range Hood, Gas Range, Refrigerator, Washer, Gas Stove, Tank Water Heater
- Laundry: In Basement
Features
- Cathedral Ceiling(s), Ceiling Fan(s), Dining Area, Kitchen Island, Kitchen/Dining, Natural Light, Natural Woodwork
- Flooring: Carpet, Vinyl, Wood
- Basement: Concrete,Unfinished,Interior Entry
- Has fireplace: Yes
- Fireplace features: Fireplace Screens/Equip
Interior area
- Total structure area: 3,450
- Total interior livable area: 2,114 sqft
- Finished area above ground: 2,114
- Finished area below ground: 0
Property
Parking
- Total spaces: 1
- Parking features: Dirt, Attached
- Garage spaces: 1
Features
- Levels: Two,Multi-Level
- Stories: 2
- Patio & porch: Porch
- Exterior features: Deck, Garden
Lot
- Size: 0.60 Acres
- Features: Open Lot, Mountain, Near Skiing
Details
- Parcel number: 62119511549
- Zoning description: Residential
Construction
Type & style
- Home type: SingleFamily
- Property subtype: Single Family Residence
Materials
- Wood Frame, Wood Siding
- Foundation: Concrete
- Roof: Asphalt Shingle
Condition
- New construction: No
- Year built: 1972
Utilities & green energy
- Electric: Circuit Breakers
- Sewer: Septic Tank
- Utilities for property: Cable
Community & neighborhood
Security
- Security features: Smoke Detector(s)
Location
- Region: Stowe
Price history
| Date | Event | Price |
|---|---|---|
| 12/11/2023 | Sold | $1,250,000-3.8%$591/sqft |
Source: | ||
| 10/23/2023 | Contingent | $1,300,000$615/sqft |
Source: | ||
| 10/13/2023 | Listed for sale | $1,300,000+34.7%$615/sqft |
Source: | ||
| 8/9/2021 | Sold | $965,000+172.6%$456/sqft |
Source: Public Record Report a problem | ||
| 10/9/2017 | Sold | $353,940+8.9%$167/sqft |
Source: | ||
Public tax history
| Year | Property taxes | Tax assessment |
|---|---|---|
| 2024 | -- | $1,051,000 +207.7% |
| 2023 | -- | $341,600 |
| 2022 | -- | $341,600 |
Find assessor info on the county website
Neighborhood: 05672
Nearby schools
GreatSchools rating
- 9/10Stowe Elementary SchoolGrades: PK-5Distance: 3.7 mi
- 10/10Stowe Middle/High SchoolGrades: 6-12Distance: 2.4 mi
Schools provided by the listing agent
- Elementary: Stowe Elementary School
- Middle: Stowe Middle/High School
- High: Stowe Middle/High School
- District: Stowe School District
Source: PrimeMLS. This data may not be complete. We recommend contacting the local school district to confirm school assignments for this home.

Get pre-qualified for a loan
At Zillow Home Loans, we can pre-qualify you in as little as 5 minutes with no impact to your credit score.An equal housing lender. NMLS #10287.

