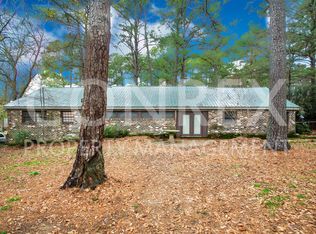All brick one level home with hardwood floors throughout. Kitchen includes all appliances and granite countertops ! You will love the fresh new colors and the updated bath with tiled flooring and new vanity. All bedrooms have nice closets and ceiling fans. The home offers a laundry room right off the kitchen/breakfast area. The large back yard is a nature lovers paradise, with nice patio area, concrete paths winding though the flower beds and even a large green house that could be reclaimed again for raising your own plants. Home also includes a detached garage with workshop area for all of your hobby needs.
This property is off market, which means it's not currently listed for sale or rent on Zillow. This may be different from what's available on other websites or public sources.
