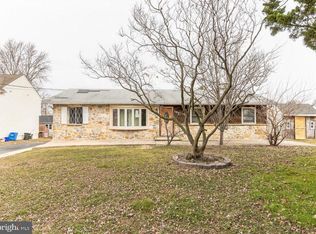PRICE JUST REDUCED!! Estate is MOTIVATED!! This is TRULY TRULY "ONE of a KIND", CUSTOM-BUILT and NOT to be MISSED! A "Must See" to Appreciate!! The two story foyer with graceful patterned tile & hardwood floor mixture, soaring ceilings, and ornate railings certainly draw you in while making a statement. This is just the beginning to this incredible floor plan. A counter-height custom stone wall can be found at the end of the foyer allowing for a remote area for say computer station, etc. This area used to be a garden and water line is still hooked up. The suite of bedrooms were constructed on one side of the foyer ? two bedrooms and full bath on main level and two more bedrooms and another full bath on second level. Entirely open, airy and spacious living and dining area is complimented by new wood-like flooring, elegant columns, high baseboards, and combines with curved edge breakfast bar overlooking kitchen. The kitchen is generous in size with mosaic back-splash, ample cabinets and counter space, tiled floor, lots of pantry storage, and features remarkable gently bowed arched ceiling with recessed lighting. Moderate size sun-filled family room can be found off kitchen. Glass block wall staircase leads you to the lower level "great" room that is just astonishing in size w/wood-burning brick wall fireplace & slate ledge. It is newly carpeted, has front sliding entry doors, and exit to back yard. This is hands down the desired essential space a buyer hunts for! And yes it continues to an additional room that use to be a second kitchen (plumbing lines still in-tact). This room can be used as additional flex-space, home gym, etc. Beyond that room is the work-shop/mechanical area, bonus storage room, and laundry room with laundry chute(emptying out from both bathrooms). Rear yard is simple in size but flows around to side yard as well. There is also access to expanded crawl space (with head-room) ideal for loads of storage. Home is also large enough to house a small professional business, subject to certain guidelines per Bellmawr borough code. Private driveway can hold 5+ cars! There is two-zone heating. Heater, central air, and hot water heater only three years new. Freshly painted throughout! Home was converted to gas heat (originally all electric heat, baseboards still remain t/o and do work). The search is OVER if you are looking for that distinct home with MORE THAN ENOUGH SPACE for everyone!!
This property is off market, which means it's not currently listed for sale or rent on Zillow. This may be different from what's available on other websites or public sources.

