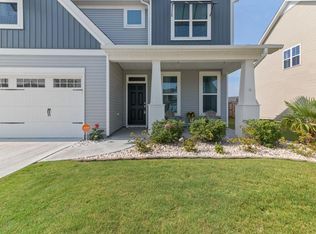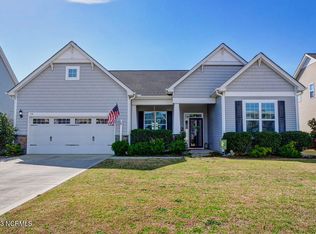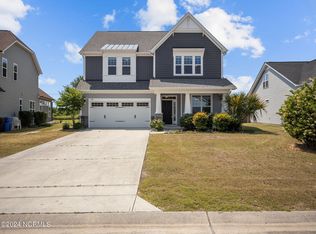Come home to your dream kitchen! Large granite island surrounded by lots of cabinets and work space! The dining room has beautiful trey ceiling and custom trim. It doesn''t stop there....the master bedroom is a sanctuary after a long day. There is a trey ceiling and sitting room for reading or a peaceful getaway. The large backyard is fenced and landscaped. The home is only 2 years old and only needs a new family, it is move in ready! This one won''t last long, call for a private tour today! Sellers will contribute towards buyer''s closing costs and provide home warranty.
This property is off market, which means it's not currently listed for sale or rent on Zillow. This may be different from what's available on other websites or public sources.


