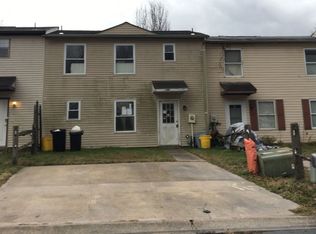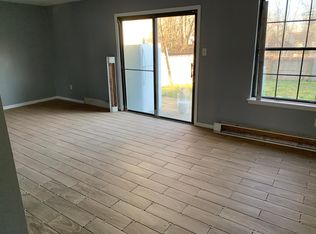2 Bedroom 1 bath unit in Brittany Woods. Completely updated, just like new. Upper level laundry area, large eat in kitchen , large living area. Sliding glass doors leading to backyard with outside storage area. This one won't last, available to section 8 housing. Set your appointment to see this home today!
This property is off market, which means it's not currently listed for sale or rent on Zillow. This may be different from what's available on other websites or public sources.

