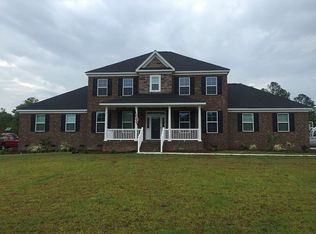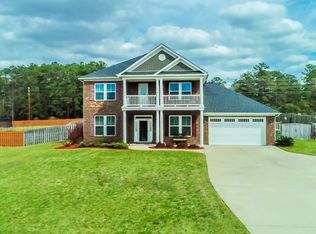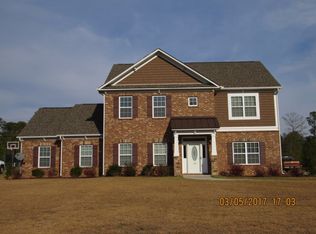Sold for $450,500
$450,500
108 Hackamore Ln, Camden, SC 29020
5beds
3,036sqft
SingleFamily
Built in 2014
0.97 Acres Lot
$450,700 Zestimate®
$148/sqft
$2,884 Estimated rent
Home value
$450,700
$428,000 - $473,000
$2,884/mo
Zestimate® history
Loading...
Owner options
Explore your selling options
What's special
Live In Bridlewood Farms!! This Great Souther Homes Resale "Camden C" floor plan is immaculate! Boasting over 3,000 square feet with 5 bedrooms, 3.5 bathrooms, high ceilings, granite counters, hardwood floors, and an owner's retreat that you will never want to leave. The classic Craftsman style with Hardy-Plank and Stone gives you the majestic curb appeal that you want. Owners' Suite is on the main floor. This home sits on almost an acre of land with a screened back porch to enjoy the large backyard. There is a shed out back that could become a he/she shed. Green Smart built, Home Automation, built-in cell phone docking station with music port and speakers, R50 insulation in attic along with radiant barrier sheathing for energy savings. Close to Ft. Jackson and Shaw AFB. Low Kershaw County taxes and great public schools! Hurry on this one! Call for your private tour.
Facts & features
Interior
Bedrooms & bathrooms
- Bedrooms: 5
- Bathrooms: 4
- Full bathrooms: 3
- 1/2 bathrooms: 1
- Main level bathrooms: 2
Heating
- Forced air
Cooling
- Central
Appliances
- Included: Dishwasher, Garbage disposal, Microwave, Range / Oven, Refrigerator
- Laundry: Laundry Closet, Heated Space
Features
- Workshop, Wired for Sound, Ceiling Fan
- Flooring: Carpet, Hardwood, Linoleum / Vinyl
- Attic: Pull Down Stairs, Attic Access
- Has fireplace: Yes
- Fireplace features: Gas Log-Natural
Interior area
- Total interior livable area: 3,036 sqft
Property
Parking
- Total spaces: 8
- Parking features: Garage - Attached
Features
- Patio & porch: Screened Porch
- Exterior features: Cement / Concrete
Lot
- Size: 0.97 Acres
- Features: Sprinkler
Details
- Additional structures: Workshop
- Parcel number: C2560000031SKG
Construction
Type & style
- Home type: SingleFamily
- Architectural style: Craftsman
Materials
- Roof: Composition
Condition
- Year built: 2014
Utilities & green energy
- Sewer: Public Sewer
- Water: Public
Green energy
- Energy efficient items: Other
Community & neighborhood
Security
- Security features: Smoke Detector(s)
Location
- Region: Camden
HOA & financial
HOA
- Has HOA: Yes
- HOA fee: $50 monthly
- Services included: Road Maintenance, Common Area Maintenance, Street Light Maintenance
Other
Other facts
- Sewer: Public Sewer
- WaterSource: Public
- Flooring: Carpet, Hardwood, Vinyl
- RoadSurfaceType: Paved
- Appliances: Dishwasher, Refrigerator, Disposal, Tankless Water Heater, Free-Standing Range, Self Clean, Microwave Above Stove
- FireplaceYN: true
- GarageYN: true
- AttachedGarageYN: true
- HeatingYN: true
- CoolingYN: true
- FoundationDetails: Slab
- FireplacesTotal: 1
- CurrentFinancing: Conventional, Cash, FHA-VA
- ArchitecturalStyle: Craftsman
- HomeWarrantyYN: True
- MainLevelBathrooms: 2
- OtherStructures: Workshop
- Cooling: Central Air
- AssociationFeeIncludes: Road Maintenance, Common Area Maintenance, Street Light Maintenance
- PatioAndPorchFeatures: Screened Porch
- Heating: Central
- SecurityFeatures: Smoke Detector(s)
- ParkingFeatures: Garage Door Opener, Garage Attached, Main
- InteriorFeatures: Workshop, Wired for Sound, Ceiling Fan
- Attic: Pull Down Stairs, Attic Access
- RoomKitchenFeatures: Granite Counters, Kitchen Island, Pantry, Recessed Lighting, Eat-in Kitchen, Floors-Hardwood, Cabinets-Stained, Backsplash-Tiled
- RoomBedroom3Level: Second
- RoomBedroom4Level: Second
- RoomLivingRoomFeatures: Fireplace, French Doors, Floors-Hardwood, Molding, Ceiling Fan
- RoomMasterBedroomFeatures: Ceiling Fan(s), Sitting Room, Double Vanity, Separate Shower, Tub-Garden, Separate Water Closet
- RoomBedroom2Features: Ceiling Fan(s), Bath-Shared, Closet-Private
- RoomBedroom3Features: Ceiling Fan(s), Bath-Private, Closet-Private
- RoomBedroom4Features: Ceiling Fan(s), Bath-Shared, Closet-Private
- RoomBedroom2Level: Second
- LaundryFeatures: Laundry Closet, Heated Space
- RoadResponsibility: Private Maintained Road
- RoomDiningRoomLevel: Main
- RoomKitchenLevel: Main
- RoomBedroom5Level: Second
- RoomMasterBedroomLevel: Main
- RoomDiningRoomFeatures: High Ceilings, Floors-Hardwood, Molding, Ceilings-Box
- RoomBedroom5Features: Ceiling Fan(s), Bath-Private
- GreenEnergyEfficient: Other
- ConstructionMaterials: Fiber Cement-Hardy Plank
- RoomLivingRoomLevel: Main,Main
- LotFeatures: Sprinkler
- ExteriorFeatures: Gutters - Full
- FireplaceFeatures: Gas Log-Natural
- MlsStatus: Active
- AssociationName: Bridlewood Farms Community HOA
- Road surface type: Paved
Price history
| Date | Event | Price |
|---|---|---|
| 2/6/2026 | Sold | $450,500-4%$148/sqft |
Source: Public Record Report a problem | ||
| 1/25/2026 | Pending sale | $469,400$155/sqft |
Source: | ||
| 11/28/2025 | Contingent | $469,400$155/sqft |
Source: | ||
| 11/25/2025 | Price change | $469,400-0.1%$155/sqft |
Source: | ||
| 10/3/2025 | Listed for sale | $469,900+38.2%$155/sqft |
Source: | ||
Public tax history
| Year | Property taxes | Tax assessment |
|---|---|---|
| 2024 | $2,256 +3.7% | $313,200 |
| 2023 | $2,176 +16% | $313,200 |
| 2022 | $1,875 +7.1% | $313,200 |
Find assessor info on the county website
Neighborhood: 29020
Nearby schools
GreatSchools rating
- 2/10Camden Elementary Of The Creative ArtsGrades: PK-5Distance: 2.3 mi
- 4/10Camden Middle SchoolGrades: 6-8Distance: 3.4 mi
- 6/10Camden High SchoolGrades: 9-12Distance: 2.4 mi
Schools provided by the listing agent
- Elementary: Camden
- Middle: Camden
- High: Camden
- District: Kershaw County
Source: The MLS. This data may not be complete. We recommend contacting the local school district to confirm school assignments for this home.
Get a cash offer in 3 minutes
Find out how much your home could sell for in as little as 3 minutes with a no-obligation cash offer.
Estimated market value$450,700
Get a cash offer in 3 minutes
Find out how much your home could sell for in as little as 3 minutes with a no-obligation cash offer.
Estimated market value
$450,700


